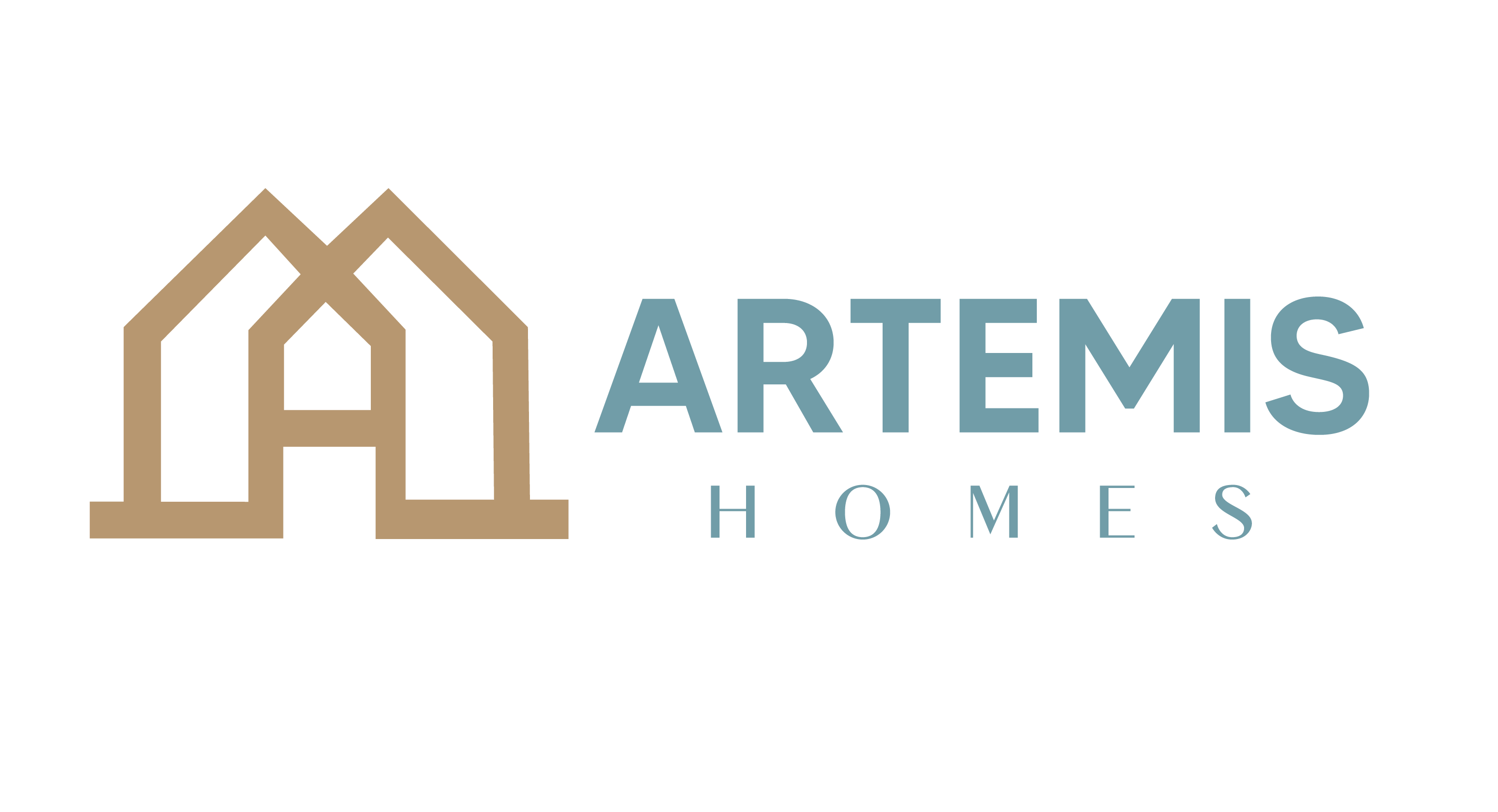Our Homes
BUILD YOUR DREAM HOME
BUILD
YOUR
DREAM
HOME
Artemis Homes understands that every home must meet the needs of the families who live in them. It’s not a one-size-fits-all prospect. That’s why we offer numerous floor plans to meet and exceed our customers’ expectations. Our floor plans offer diverse options to suit our customers’ lifestyles and interests, so you don’t have to do the work of imagining what your perfect space would look like.
FLOORPLAN OPTIONS
New Homes
ALTEA
APOLLO
THALIA
The Altea is a 1,480-square-foot home with three bedrooms and two and a half bathrooms, plus an optional 518-square-foot basement suite. The main floor has an open-concept living area, kitchen, dining room, mudroom, pantry, nook, and half bathroom. The second floor has a master bedroom with an ensuite bathroom and walk-in closet, two additional bedrooms, and a main bathroom.
The Apollo is a 1,520-square-foot home with three bedrooms and three bathrooms, plus an optional 512-square-foot basement suite. The main floor has an open-concept living area, kitchen, dining room, mudroom, pantry, and half bathroom. The second floor features a primary bedroom with ensuite and walk-in closet, two additional bedrooms, and a full bathroom.
The Thalia is a 2,067-square-foot family home featuring three bedrooms, three bathrooms, and an oversized three-car garage. It boasts an open-concept living area with vaulted ceilings, a chef’s dream kitchen, and a main-floor master suite with a walk-in closet and ensuite. The basement offers flexible space for a fourth bedroom, recreation room, or home theatre.
FLOORPLAN OPTIONS
Large Homes
BREMEN
ARCOLA
ATHENA
The Bremen is a versatile home with features that meet the needs of a family home with a home business operation. It has an open-concept kitchen, dining, and family room for family gatherings or entertaining. Near the front foyer is a large main-floor office, making meeting with clients convenient without impacting home life.
The Arcola is an ultra-spacious family home featuring a large kitchen, dining room, and great room for family fun or entertainment. The main-floor den makes it convenient for working from home. The home is bright and airy, with a layout that offers lots of light. A large house, the Arcola offers a bonus room over the garage for family entertainment.
The Athena features an open-concept living room and a large kitchen with an impressive island and a walk-in pantry, perfect for entertaining. Its functional features include walk-in closets for every bedroom and an oversized double garage with interior access through a mudroom. The Athena is a stunning home, blending both form and function.
FLOORPLAN OPTIONS
More Homes
ONYX
JASPER
AQUILA
The Onyx is a spacious home with an entryway full of light and a ceiling that extends to the upper floor. It offers a well-designed living space with a generous family room over the garage to extend functionality beyond the main areas. The Onyx has the potential to accommodate whatever your lifestyle requires.
The Jasper greets you with an open-concept living space featuring a stunning fireplace. The chef’s kitchen offers a functional island workspace and a large walk-in pantry. The Jasper delivers an impressive array of features while maintaining an esthetically pleasing design.
The Aquila features an open-concept living room with an impressive gas fireplace offset to the corner. The second-floor features bedrooms, a convenient laundry, a versatile loft space, and a balcony for enjoying some quiet time. It’s a unique home for those looking for an attractive layout!
FLOORPLAN OPTIONS
All Homes
BRISTOL
NIGHTINGALE
WATERBANK
The Bristol features a dramatic vaulted front entrance leading to an open-concept living. There is a spacious kitchen, a great room, and a formal dining room for entertaining. The main floor is rounded out by a large master bedroom with a sizeable walk-in closet and the convenience of a laundry space.
The Nightingale’s great room fireplace is a statement piece that defines the open-concept living space. The main floor also has a unique master bedroom featuring a loft and an ensuite with a walk-in closet, tub and shower, and dual sinks. Two additional bedrooms round out the main floor.
The Waterbank is an attractive home with an open-concept living space on the main floor. Backyard entertaining is in the future with a covered deck with direct access into the house. Generously-sized bedrooms and a convenient laundry space add to the appeal of this home. It’s waiting for the perfect family.
