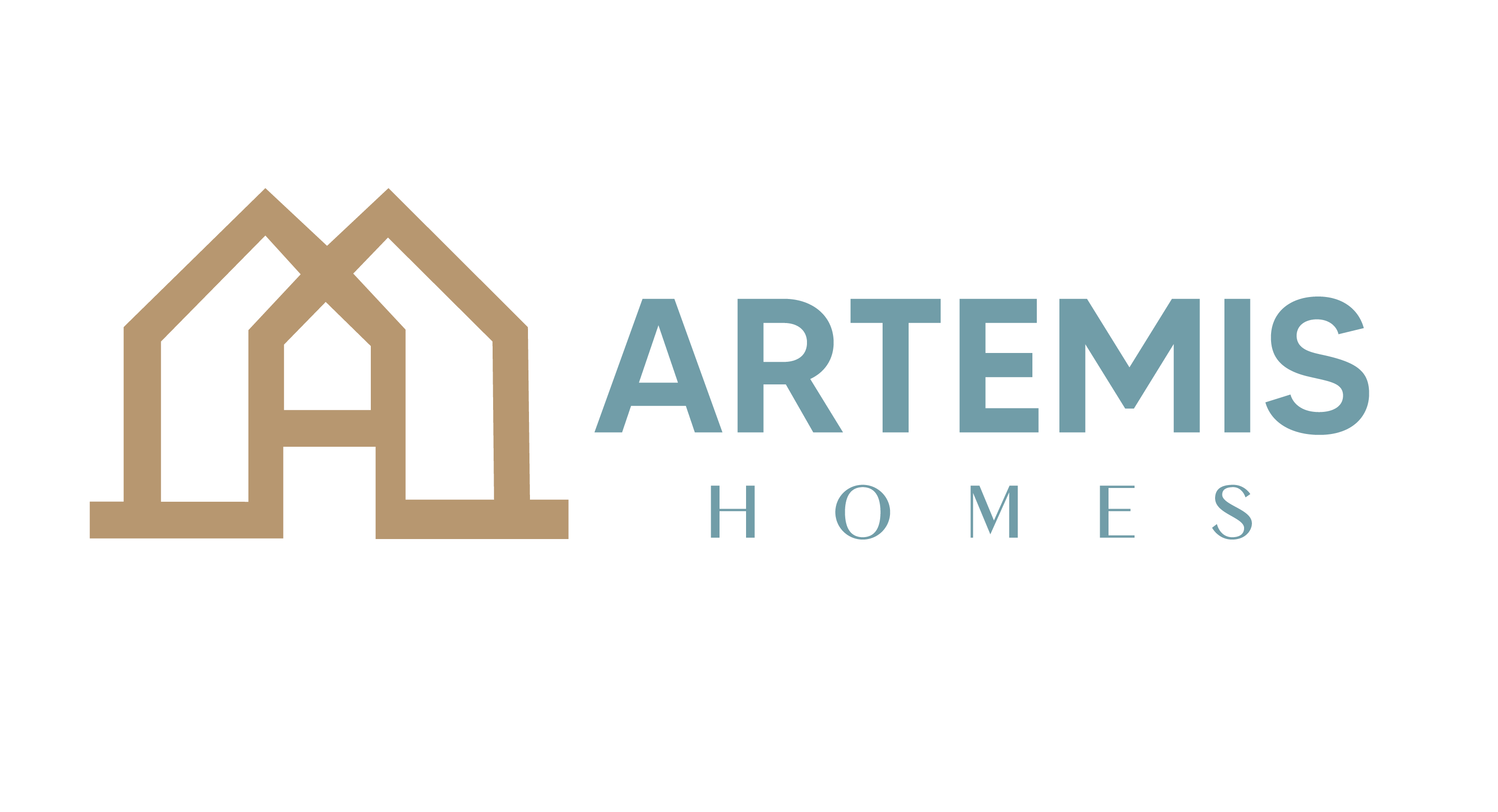Onyx
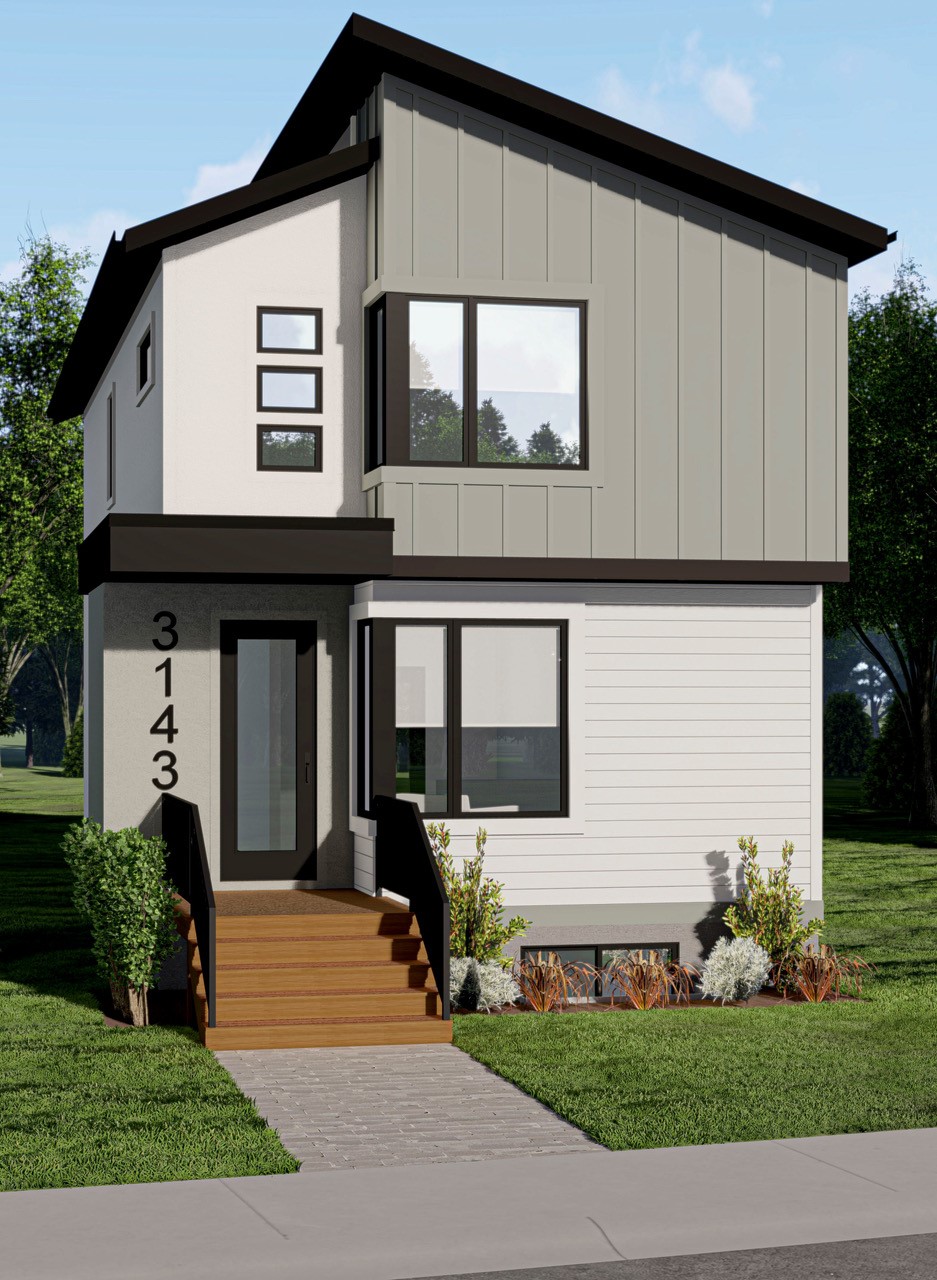
About The Onyx
The Onyx is an extraordinary home offering everything you or your family might need wrapped up into a very attractive package with high curb appeal.
- Side entry
- Open main floor plan
- Butlers pantry with sink
- Sliding doors to future deck
- Second floor laundry
- Comfortable secondary bedrooms
- Spacious primary suite offering an abundance of natural light
Specifications
| Bedrooms | 3 |
| Bathrooms | 3 |
| Garage | Double |
| Basement | Legal |
| Square Footage | 1,735 sq. feet on 2 floors |
Floor Plans
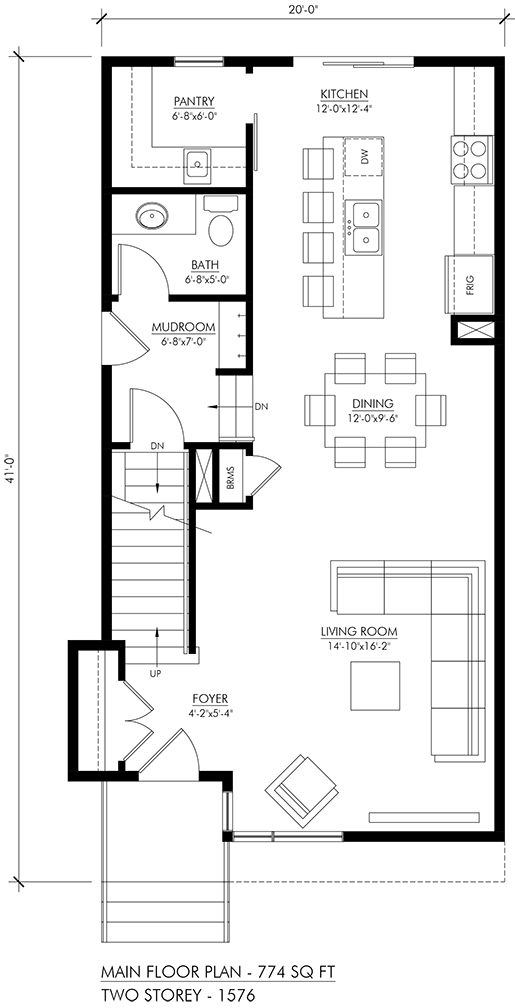
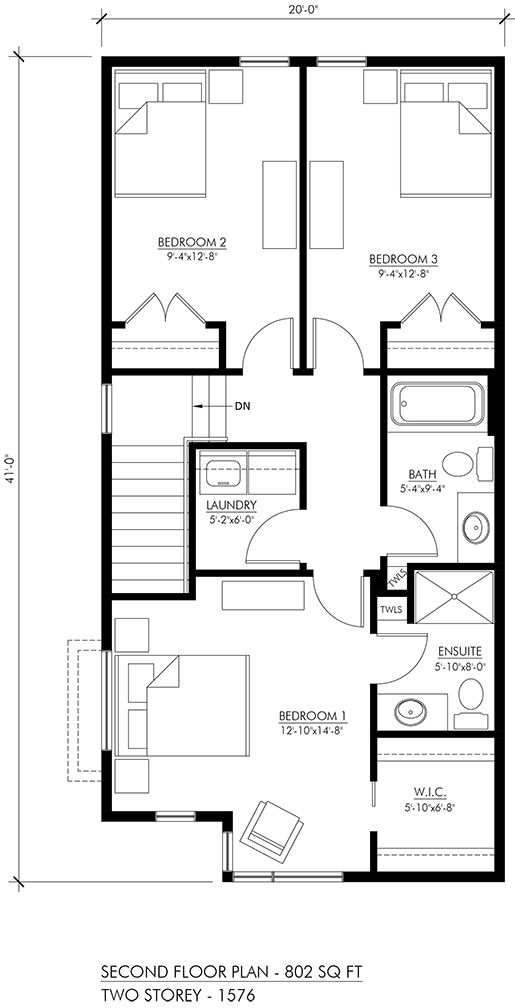
Similar Projects
Bristol
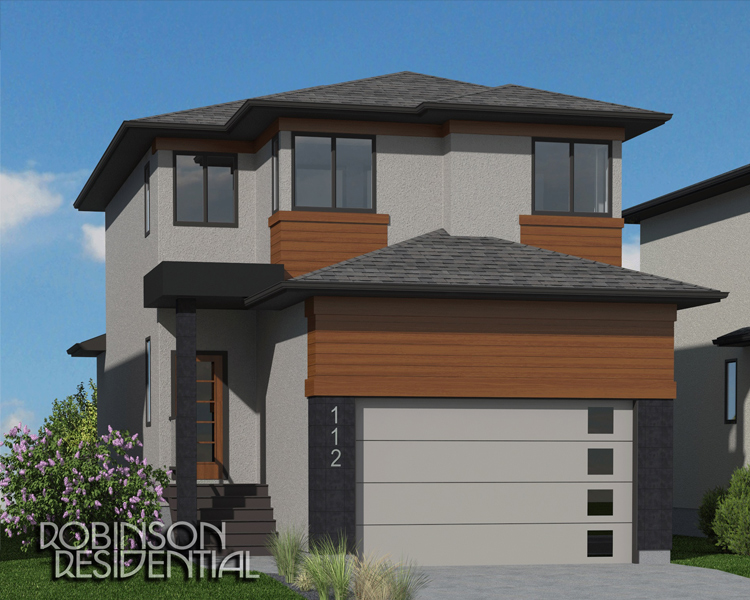
This home has a beautiful vaulted front entrance way leading to an open concept living space with the kitchen, great room, and dining room. Convenient main floor laundry and a large master bedroom with walk in closet.
Jasper
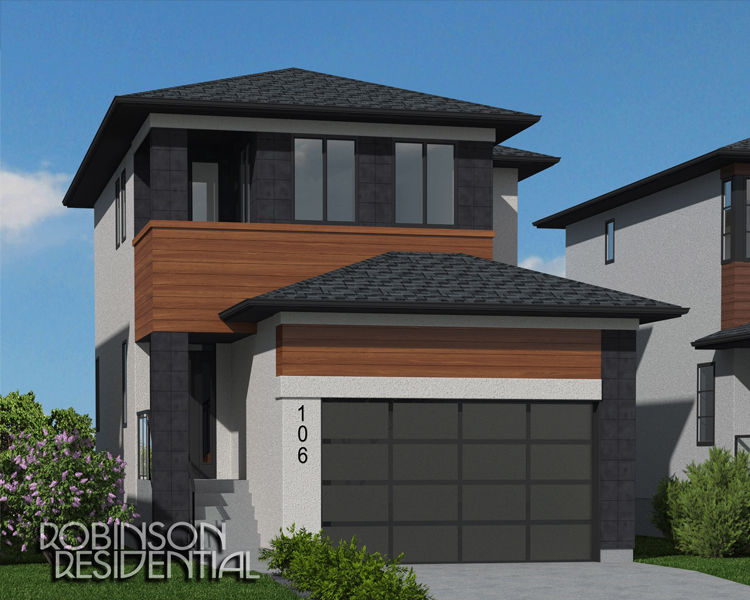
The Jasper has a garage interior door leading to mudroom and laundry. There is a beautiful fireplace in the open concept living space. Featuring a chef’s kitchen with an island and walk in pantry with ample storage.
Nightingale
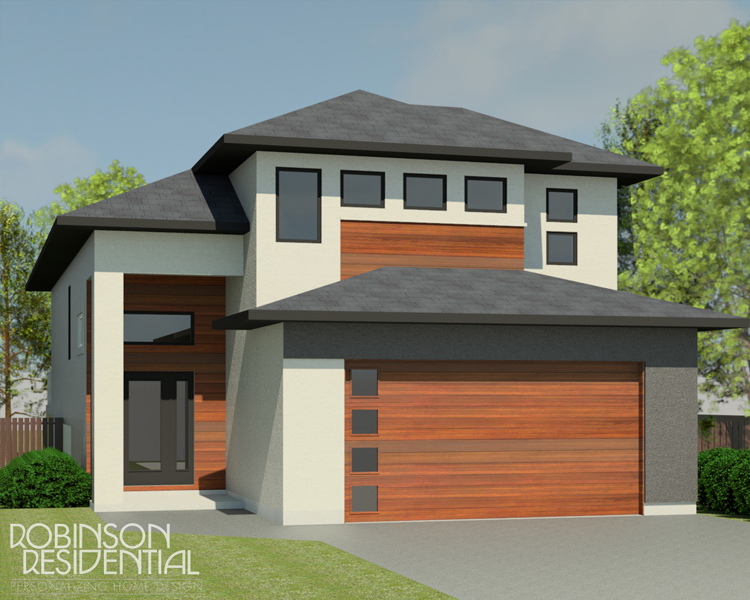
This home has a spacious and unique master bedroom loft and ensuite with the additional bedrooms on the main floor. The fireplace in the great room is a statement piece for the open concept main floor living space.
