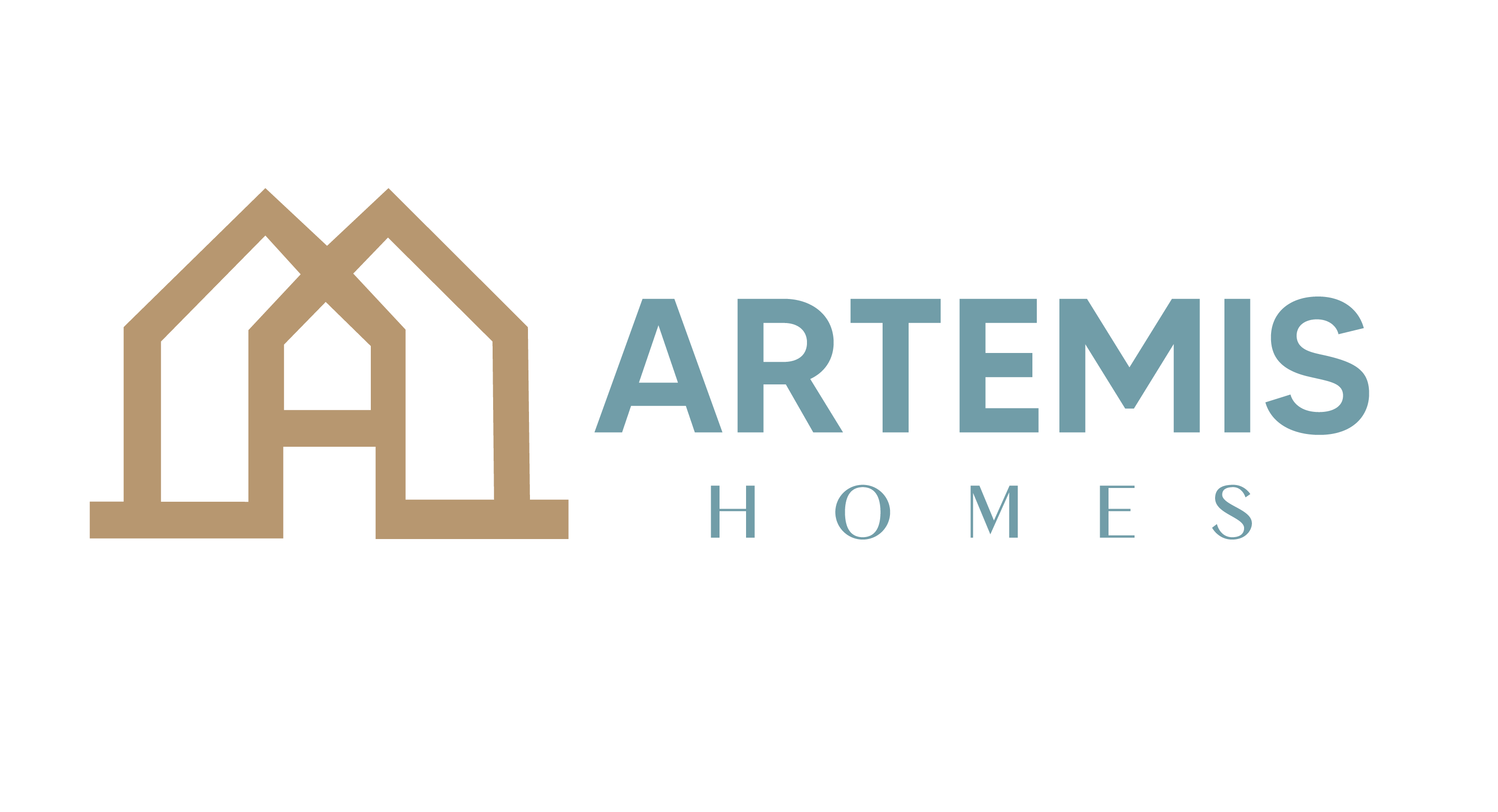Bristol
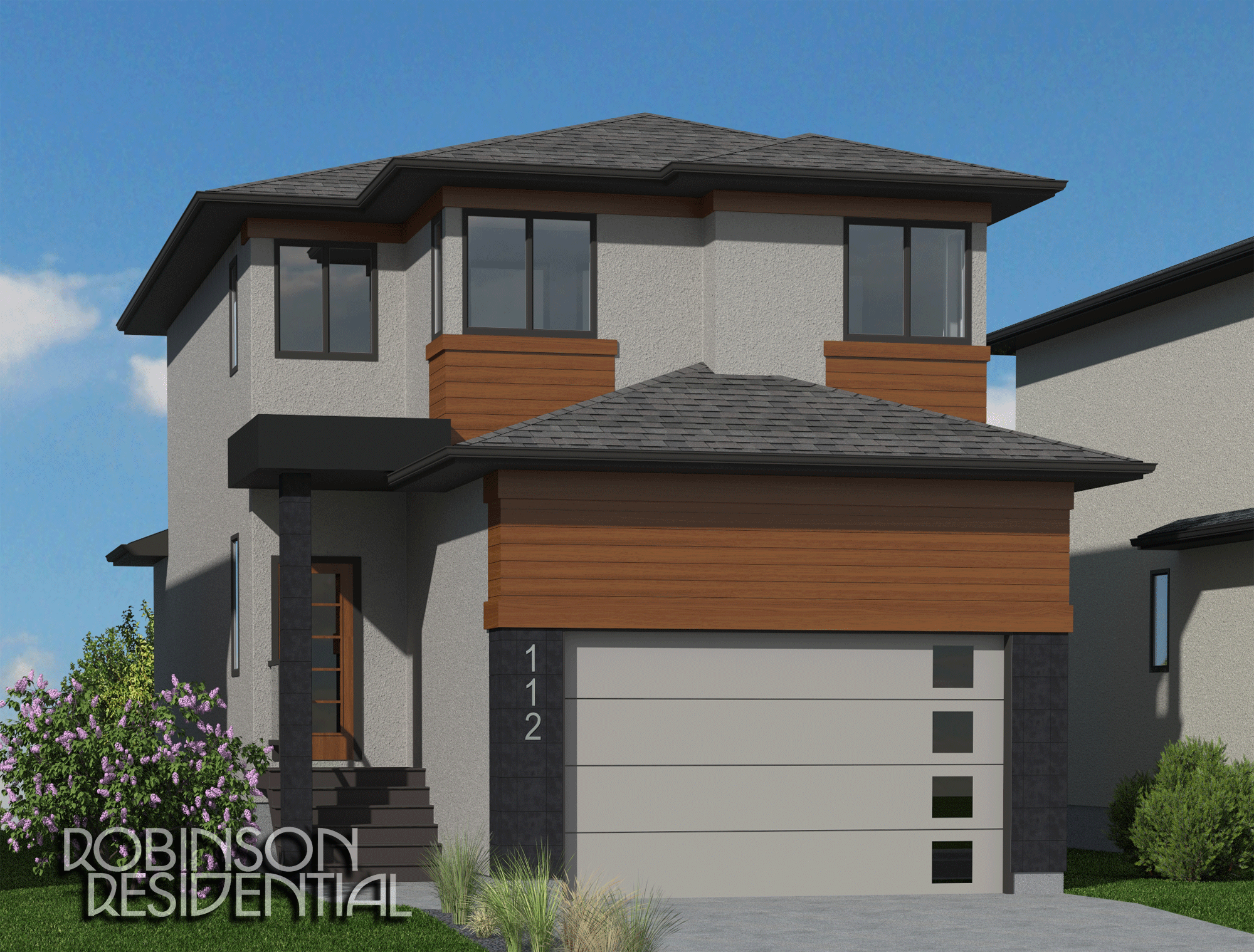
About The Bristol
The Bristol has a beautiful vaulted front entrance way leading to an open concept living space with a kitchen, great room, and dining room. There is also a convenient main floor laundry room and a large master bedroom accompanied by a walk-in closet.
- Front door covered entry
- Open concept kitchen, great room and dining room
- Main floor laundry
- Second floor bonus room
- Huge master bedroom with walk-in closet
- Over the garage second and third bedrooms
- Vaulted front entrance ceiling
Specifications
| Bedrooms | 3 |
| Bathrooms | 3 |
| Garage | Double |
| Basement | Legal |
| Square Footage | 1,853 sq. feet on 2 floors |
Floor Plans
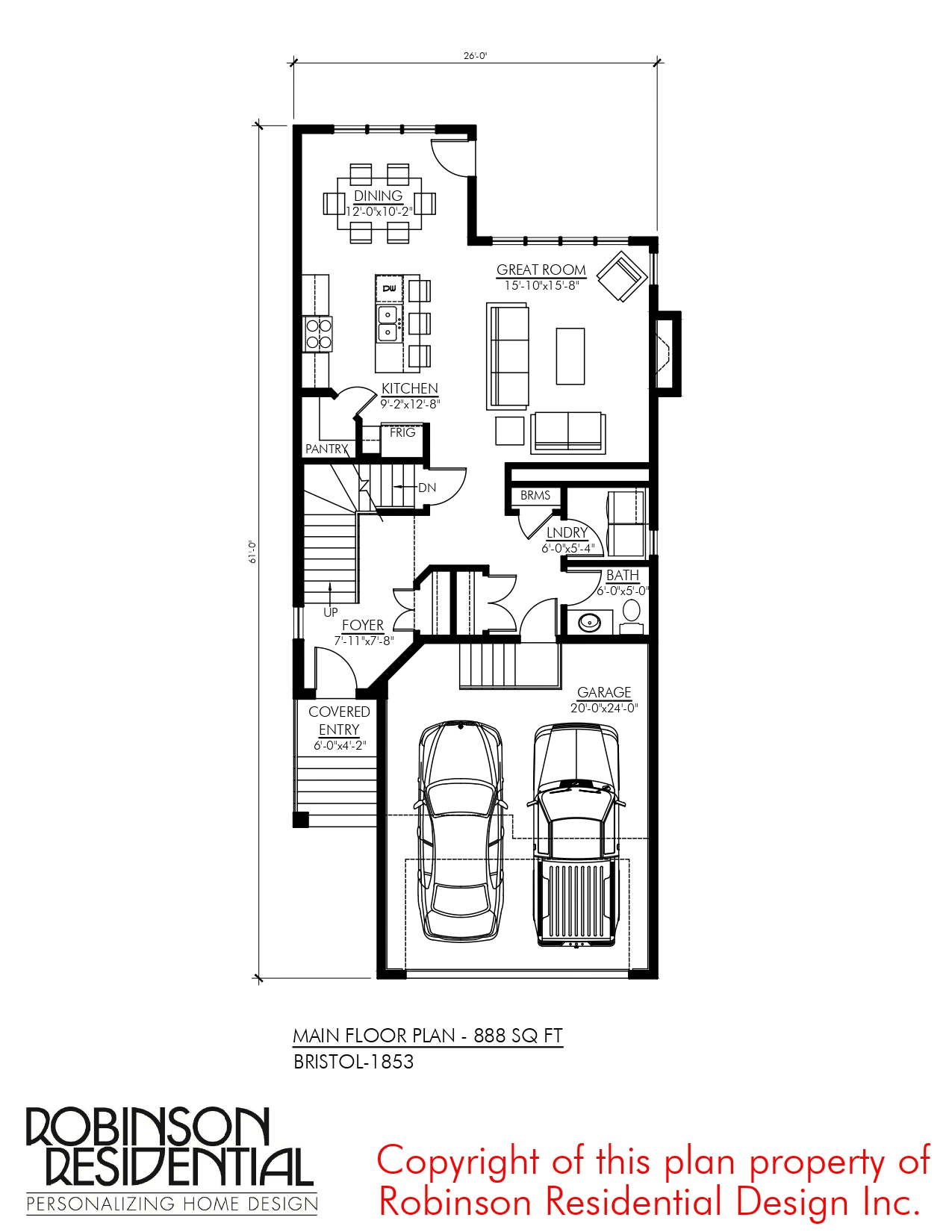
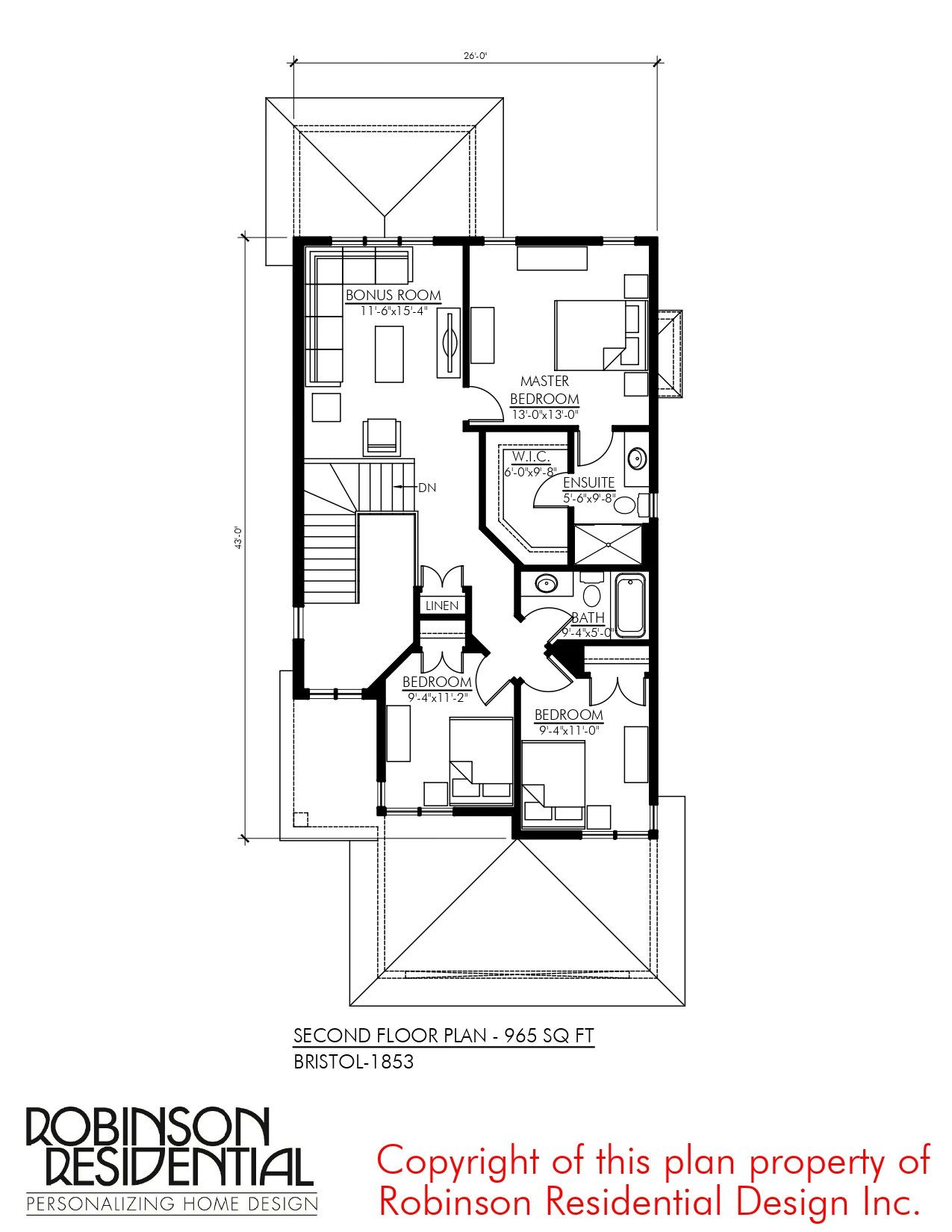
Similar Projects
Aquila
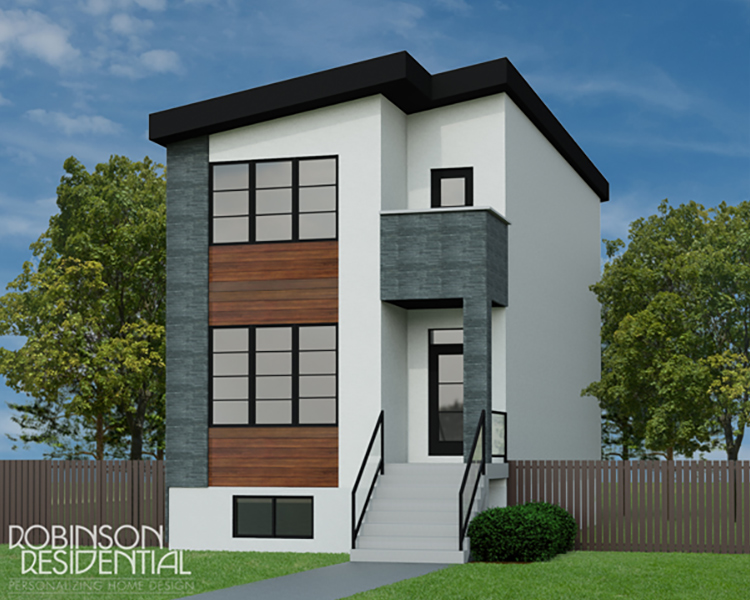
The Aquila by Artemis Homes has an open concept living space with a corner gas fireplace for those chilly evenings. All bedrooms are on the second floor, along with the laundry, and there is a great loft space as well with a balcony.
Arcola
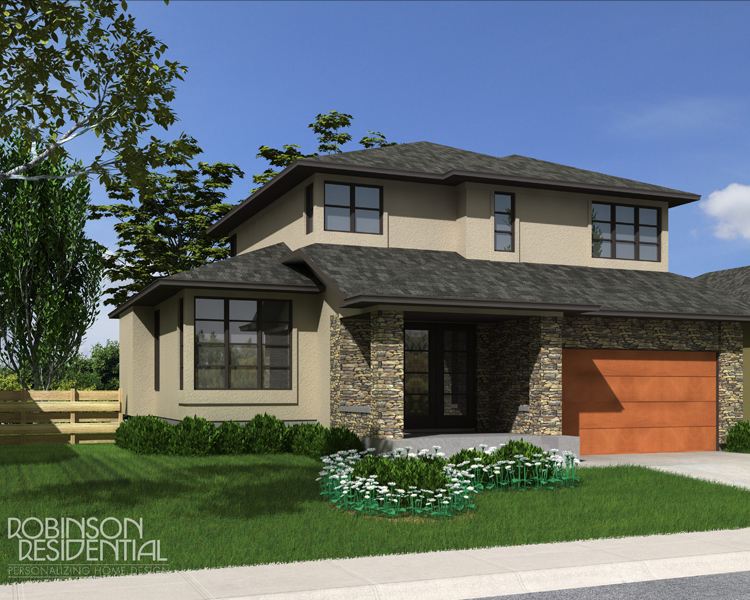
This ultra spacious family home features a larger kitchen, dining room and great room for family, friends, and fun. You will love the main floor den for those work from your home office days, as it’s got plenty of light and is conveniently located.
Bremen
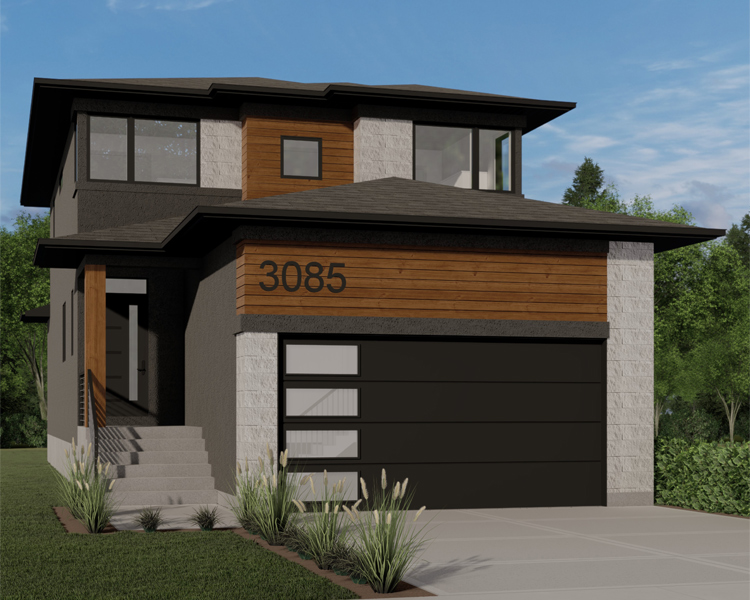
This home has everything! Open concept kitchen, dining and family room for entertaining or just hanging out. Great sized main floor office is conveniently located near the front foyer making it easy to meet with clients.
