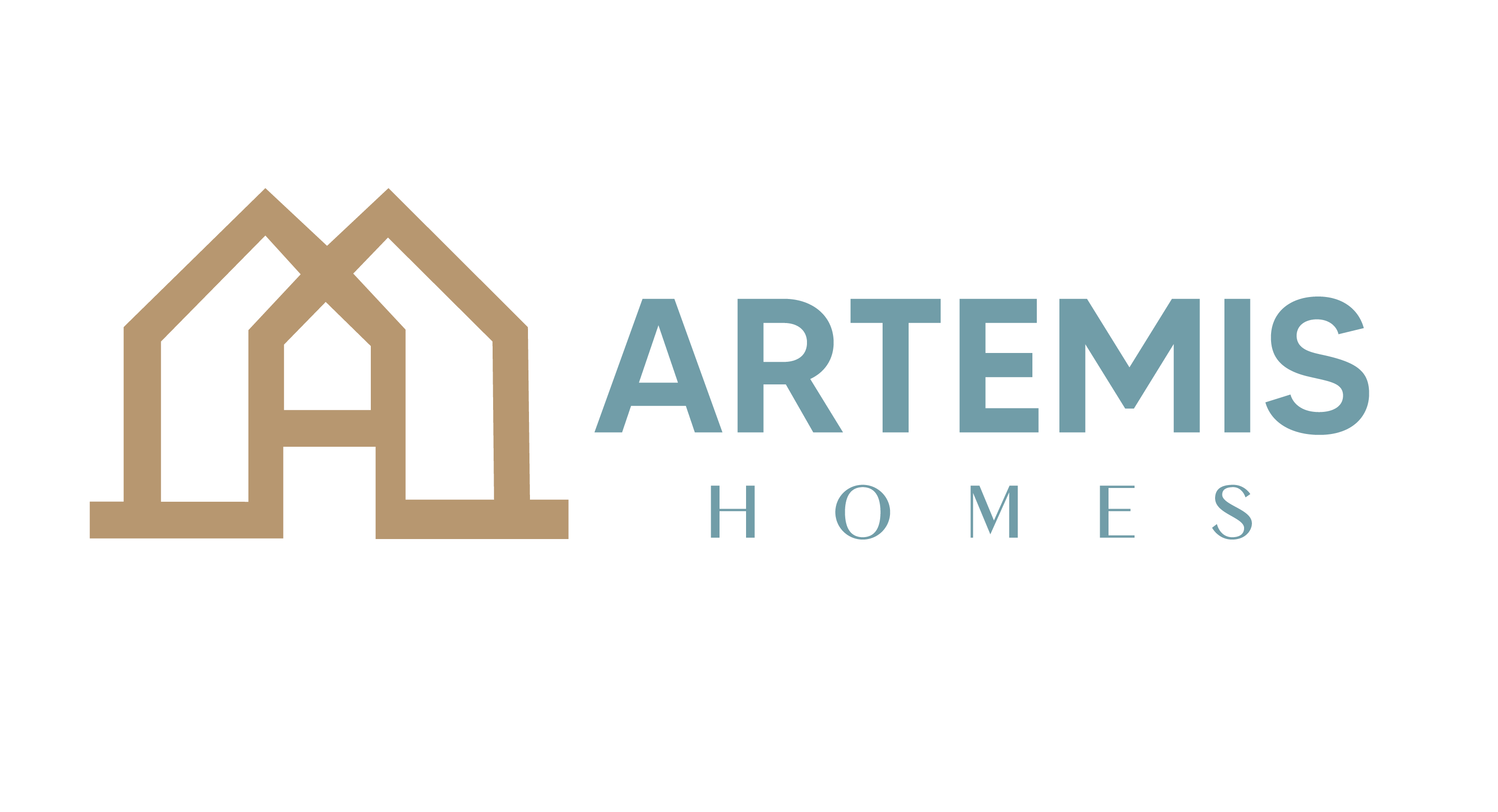Nightingale
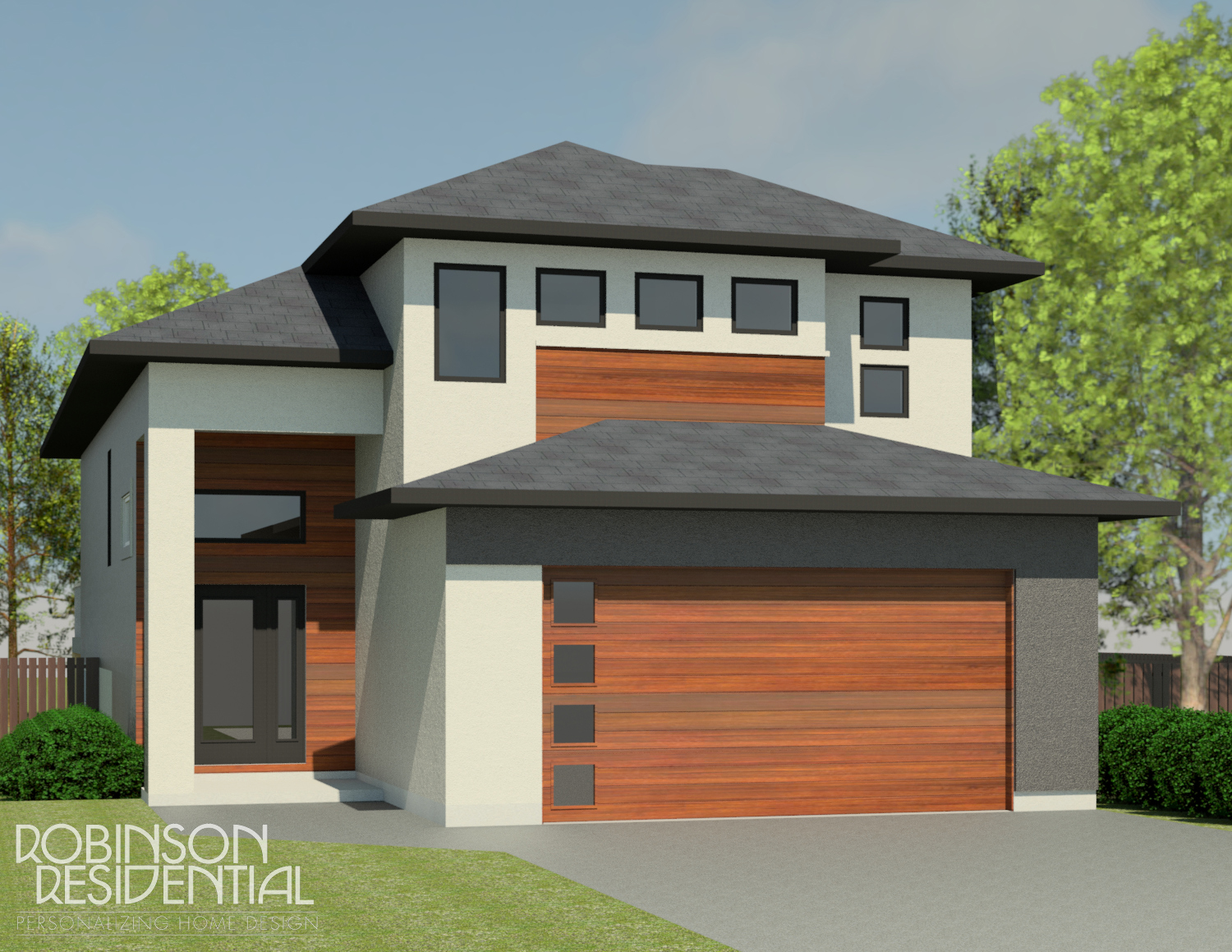
About The Nightingale
This Nightingale home has a spacious and unique master bedroom loft that includes an ensuite with two additional bedrooms on the main floor. The fireplace in the great room is a statement piece for the open concept main floor living space.
- Front entrance with large closet
- Unique master bedroom loft with ensuite containing walk-in closet, separate tub and shower, and dual sinks
- Open concept main floor kitchen, dining room and great room with fireplace
- Walk-in kitchen pantry
- Nice-sized second and third bedrooms on the main floor with a bathroom between
Specifications
| Bedrooms | 3 |
| Bathrooms | 2 |
| Garage | Double |
| Basement | Legal |
| Square Footage | 1,529 sq. feet on 2 floors |
Floor Plans
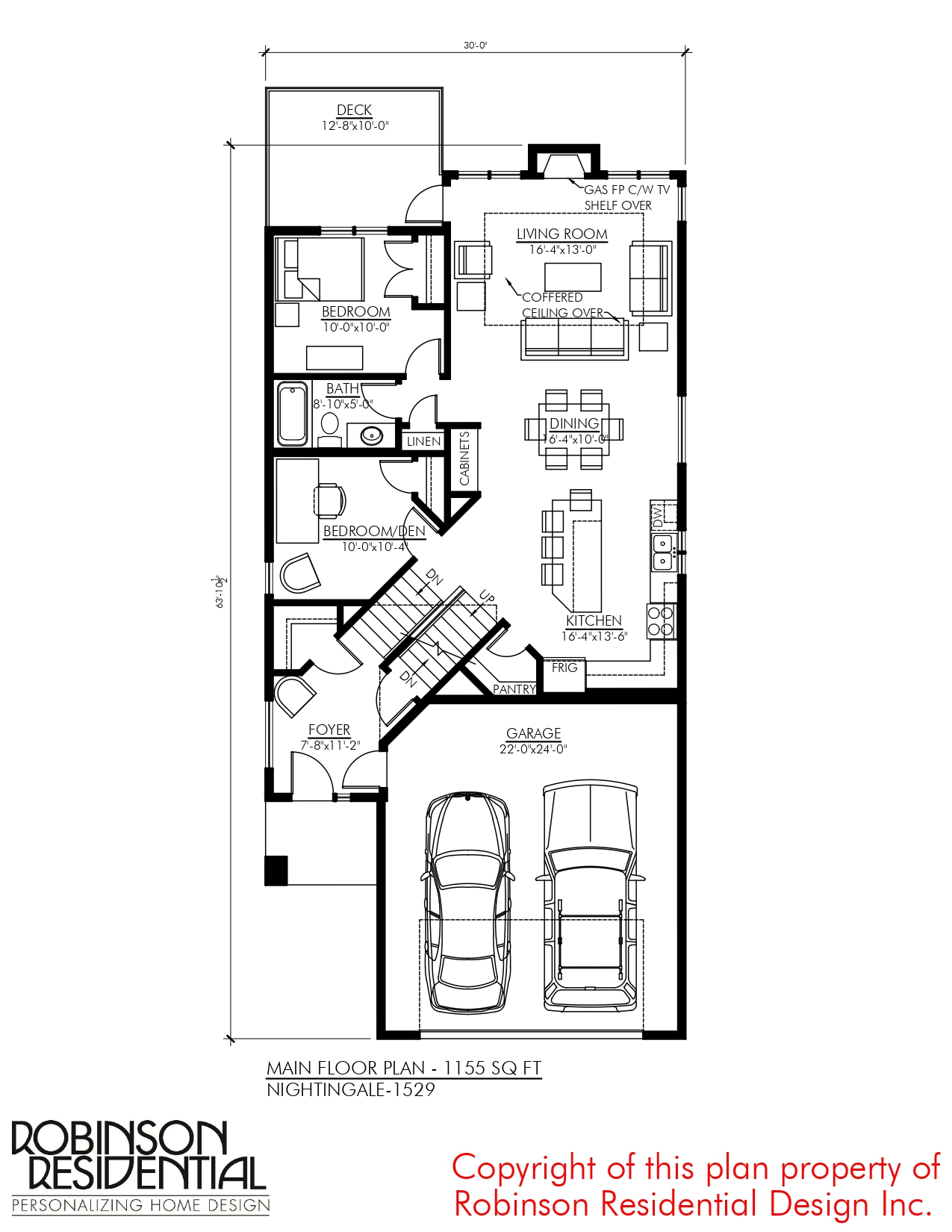
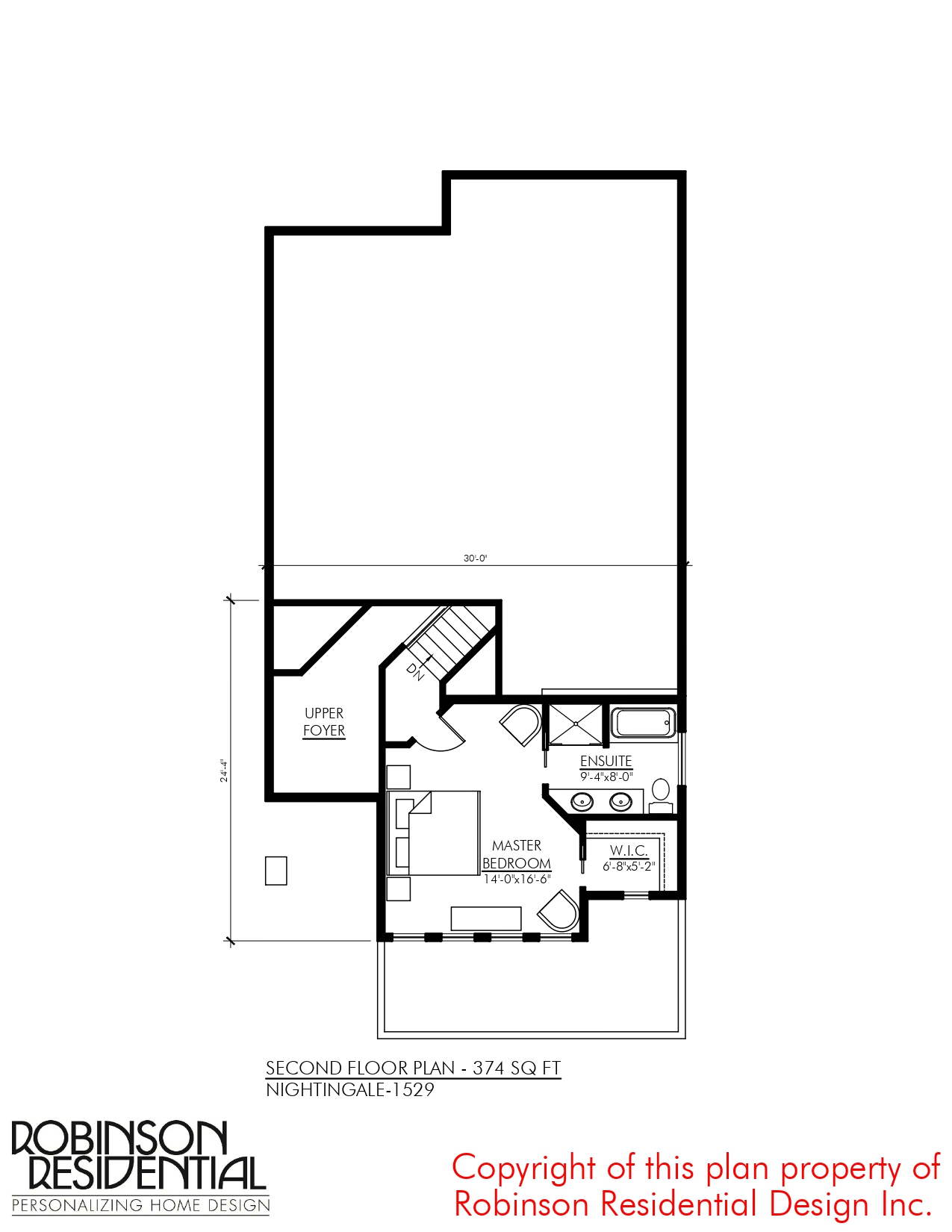
Similar Projects
Aquila
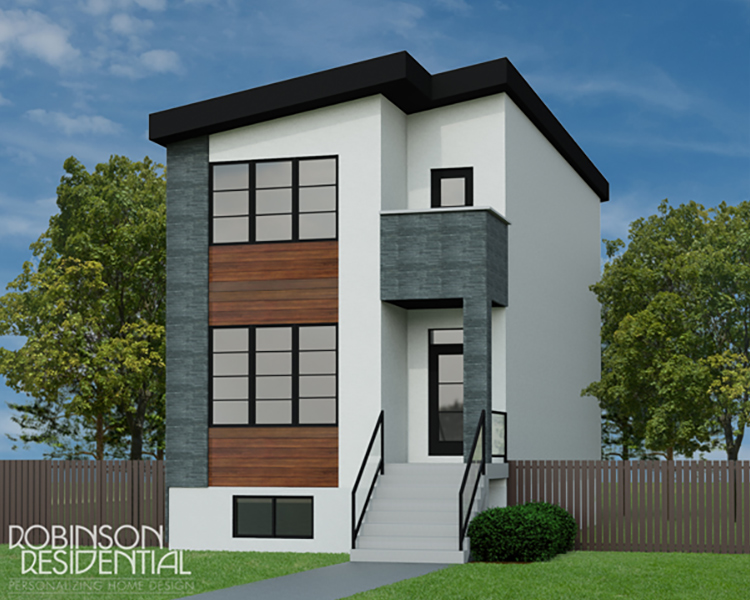
The Aquila by Artemis Homes has an open concept living space with a corner gas fireplace for those chilly evenings. All bedrooms are on the second floor, along with the laundry, and there is a great loft space as well with a balcony.
Arcola
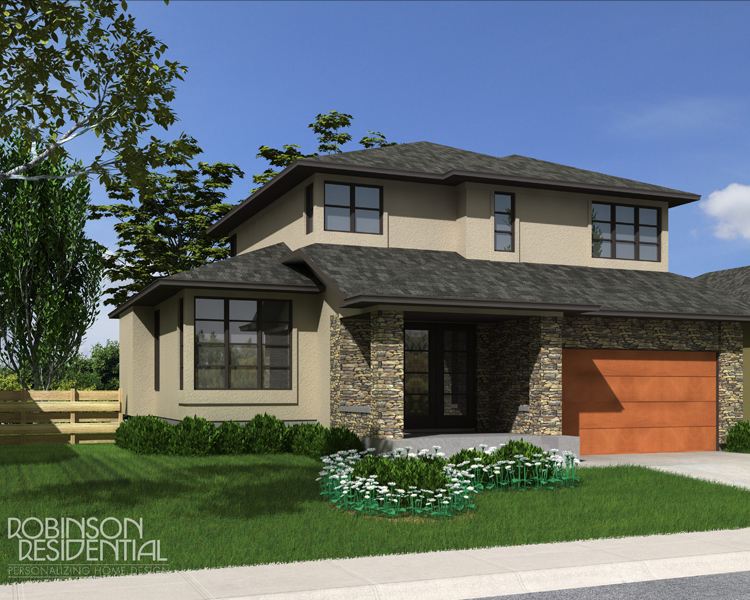
This ultra spacious family home features a larger kitchen, dining room and great room for family, friends, and fun. You will love the main floor den for those work from your home office days, as it’s got plenty of light and is conveniently located.
Bremen
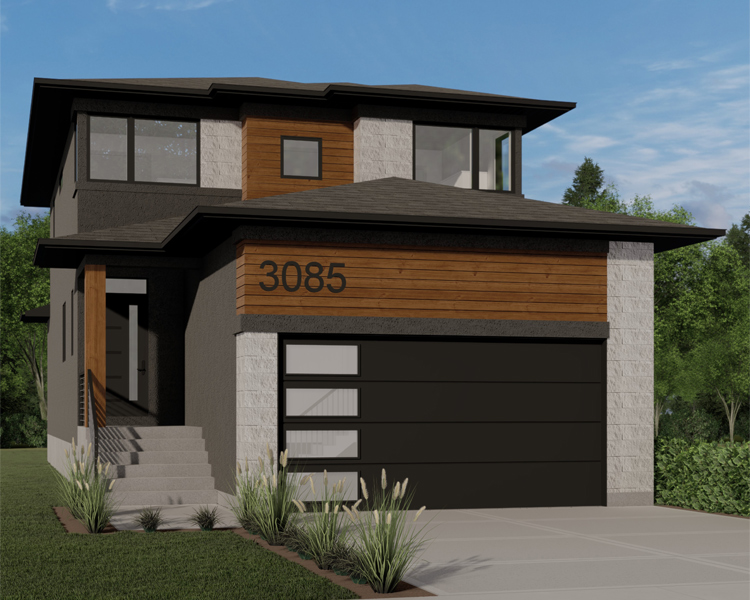
This home has everything! Open concept kitchen, dining and family room for entertaining or just hanging out. Great sized main floor office is conveniently located near the front foyer making it easy to meet with clients.
