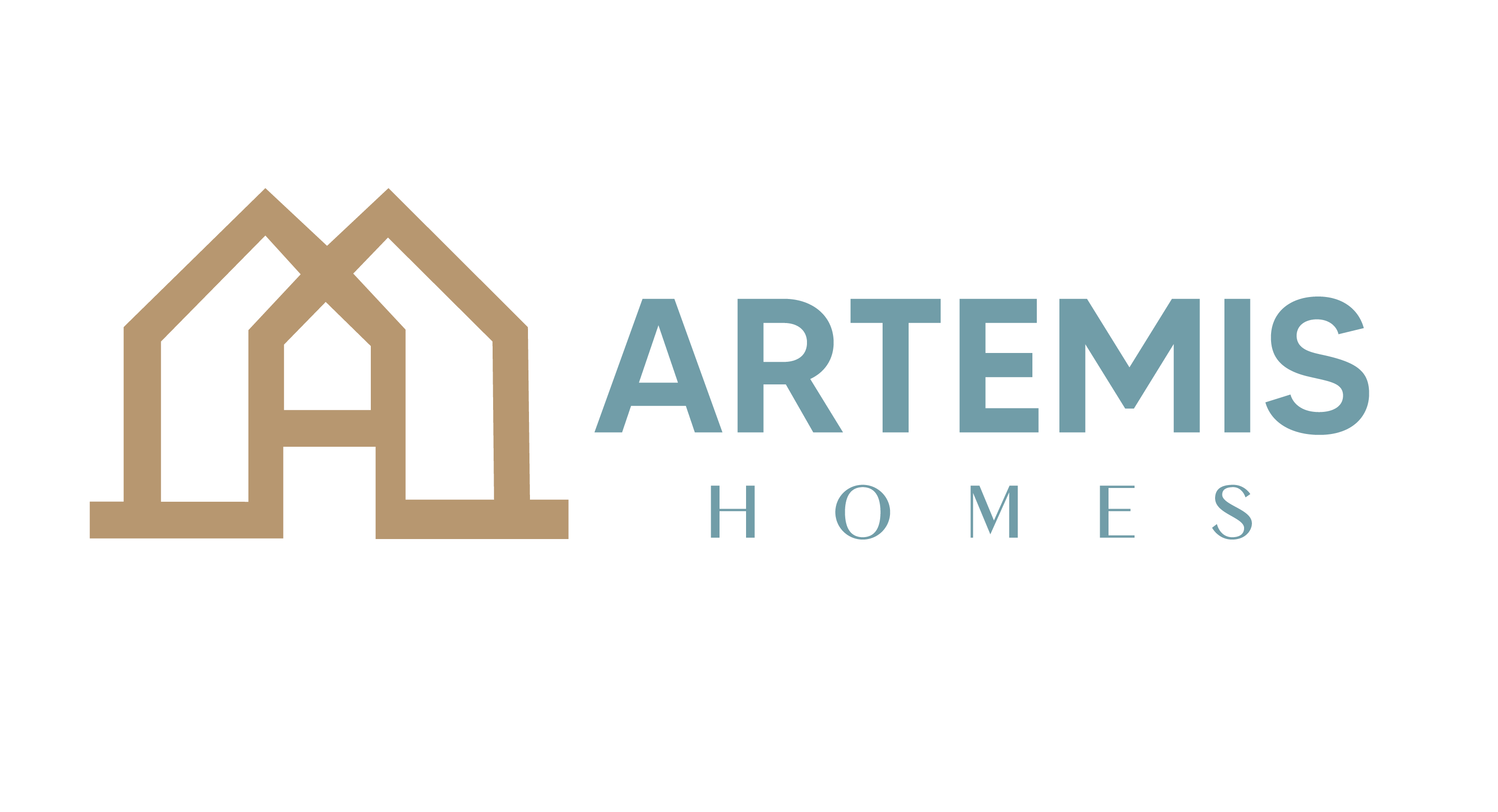Athena
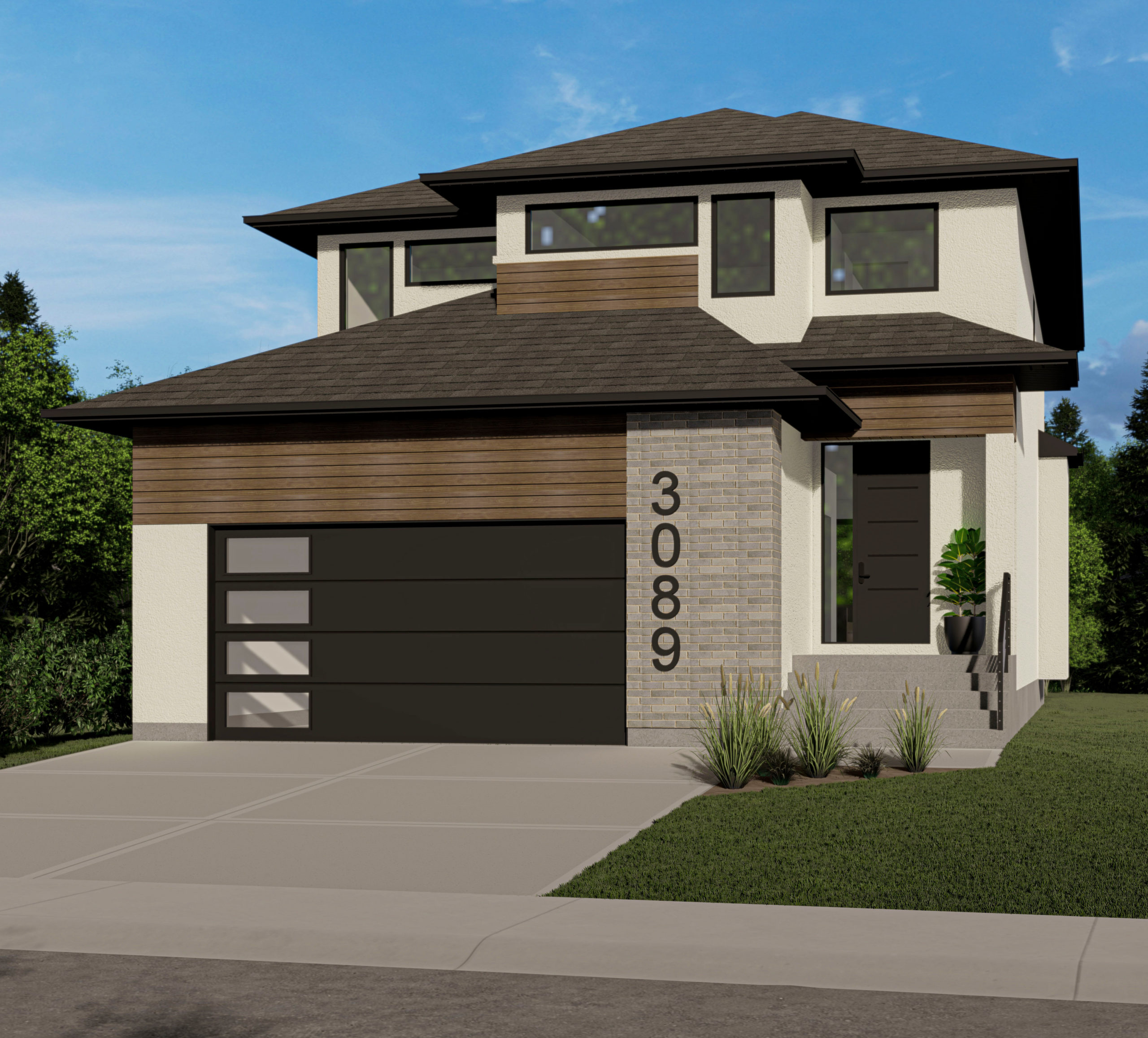
About The Athena
The Athena is a beautiful home with an oversized double garage that has interior access to the house via a mudroom. The open concept living room has a large kitchen featuring an impressive island and walk-in pantry. This home is complete with walk-in closets for all bedrooms and is perfect for any lifestyle.
- Three bedrooms with three bathrooms
- Double-attached garage (24′ x 24′)
- Covered front entry
- Open concept kitchen, living room and dining room
- Large kitchen island and walk-in pantry
- Gas fireplace in the living room area
- Second floor laundry room with sink and counter space
- Over the garage, a large bonus room
- Second floor easy access to a bathroom with dual sinks
Specifications
| Bedrooms | 3 |
| Bathrooms | 3 |
| Garage | Double |
| Basement | Legal |
| Square Footage | 2,163 sq. feet on 2 floors |
Floor Plans
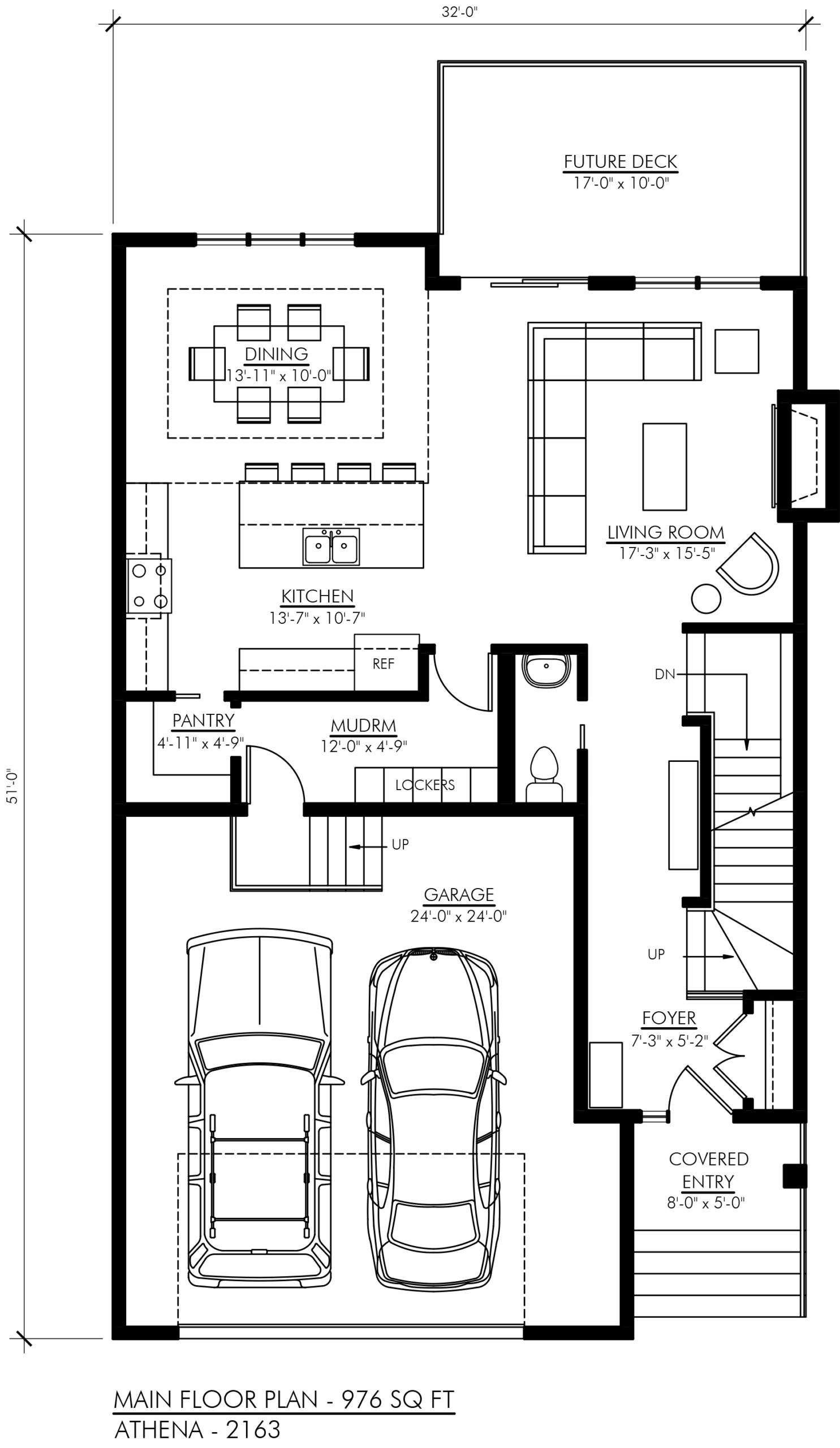
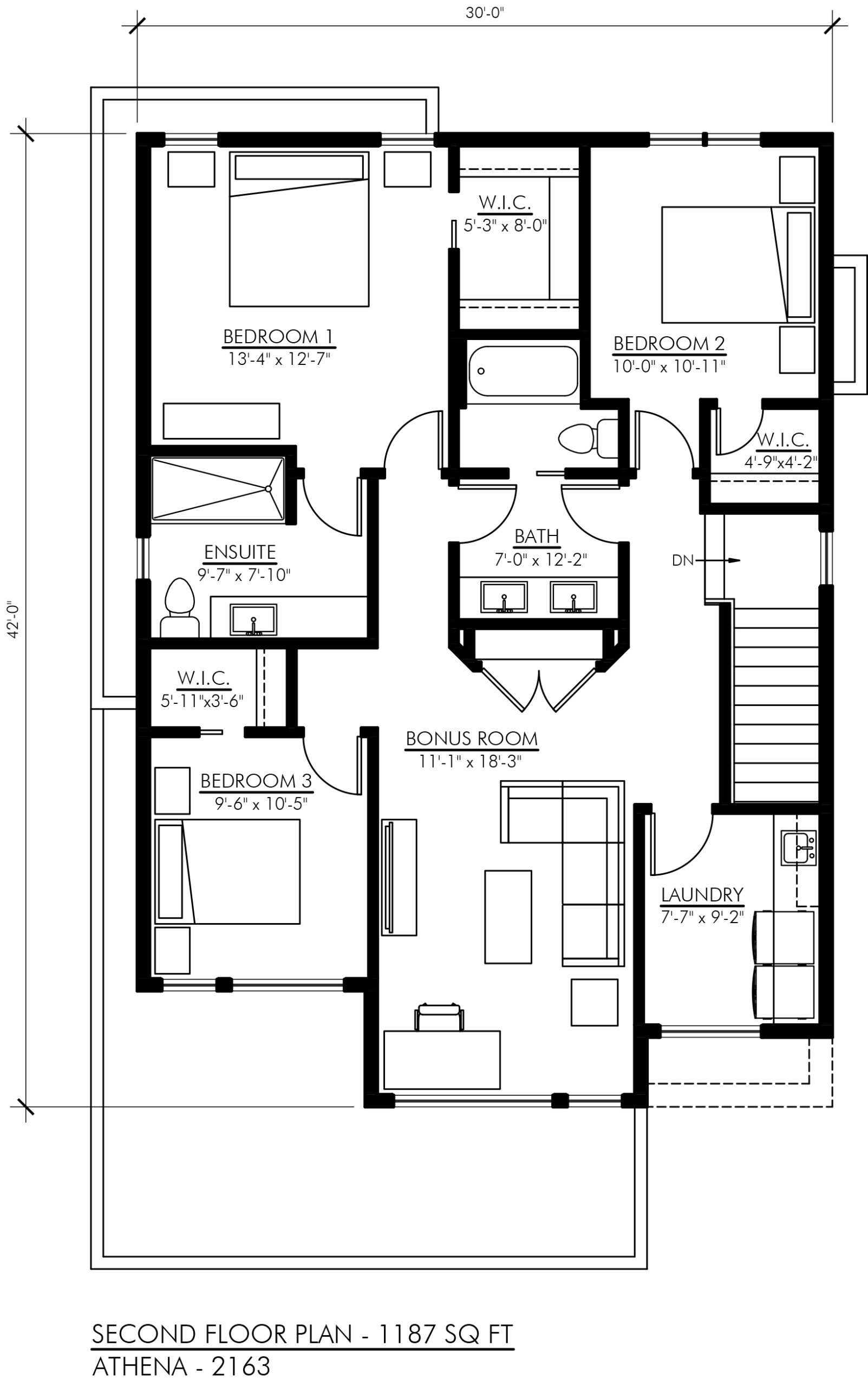
Similar Projects
Bristol
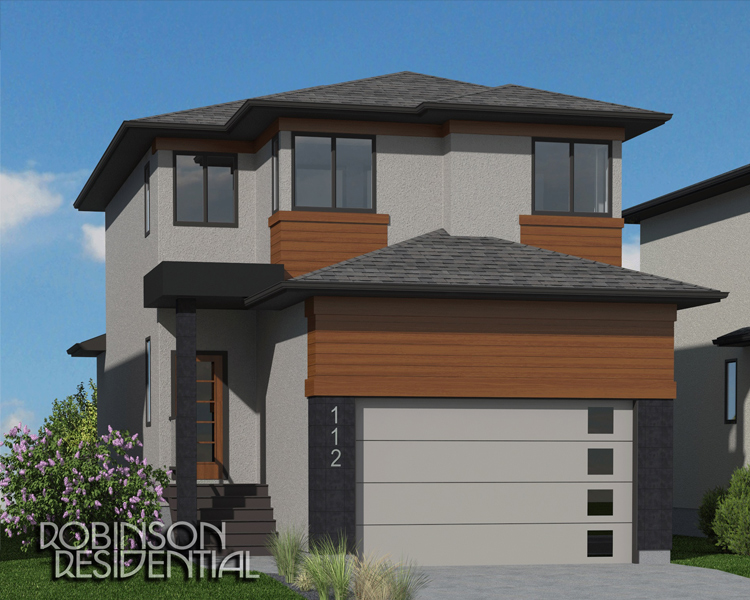
This home has a beautiful vaulted front entrance way leading to an open concept living space with the kitchen, great room, and dining room. Convenient main floor laundry and a large master bedroom with walk in closet.
Jasper
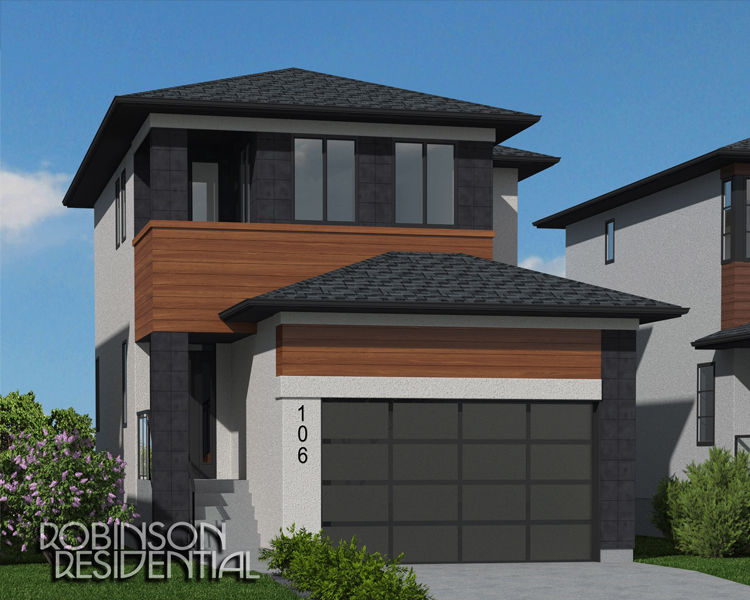
The Jasper has a garage interior door leading to mudroom and laundry. There is a beautiful fireplace in the open concept living space. Featuring a chef’s kitchen with an island and walk in pantry with ample storage.
Nightingale
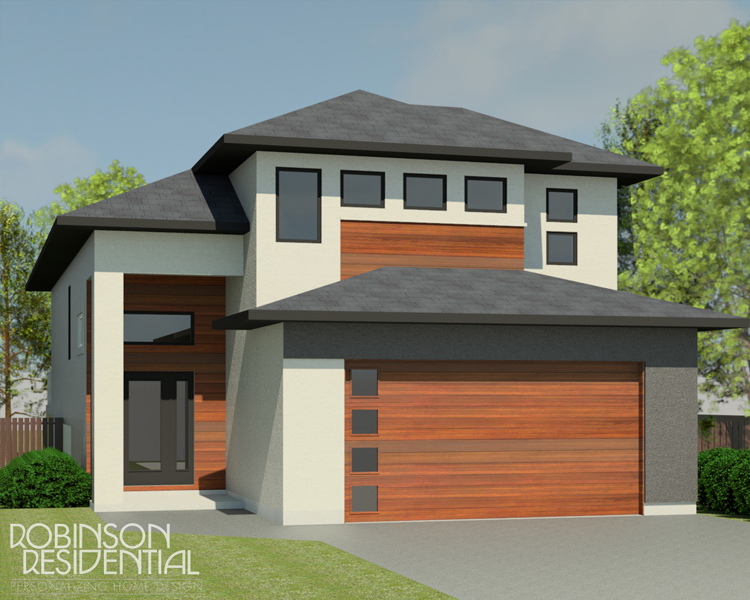
This home has a spacious and unique master bedroom loft and ensuite with the additional bedrooms on the main floor. The fireplace in the great room is a statement piece for the open concept main floor living space.
