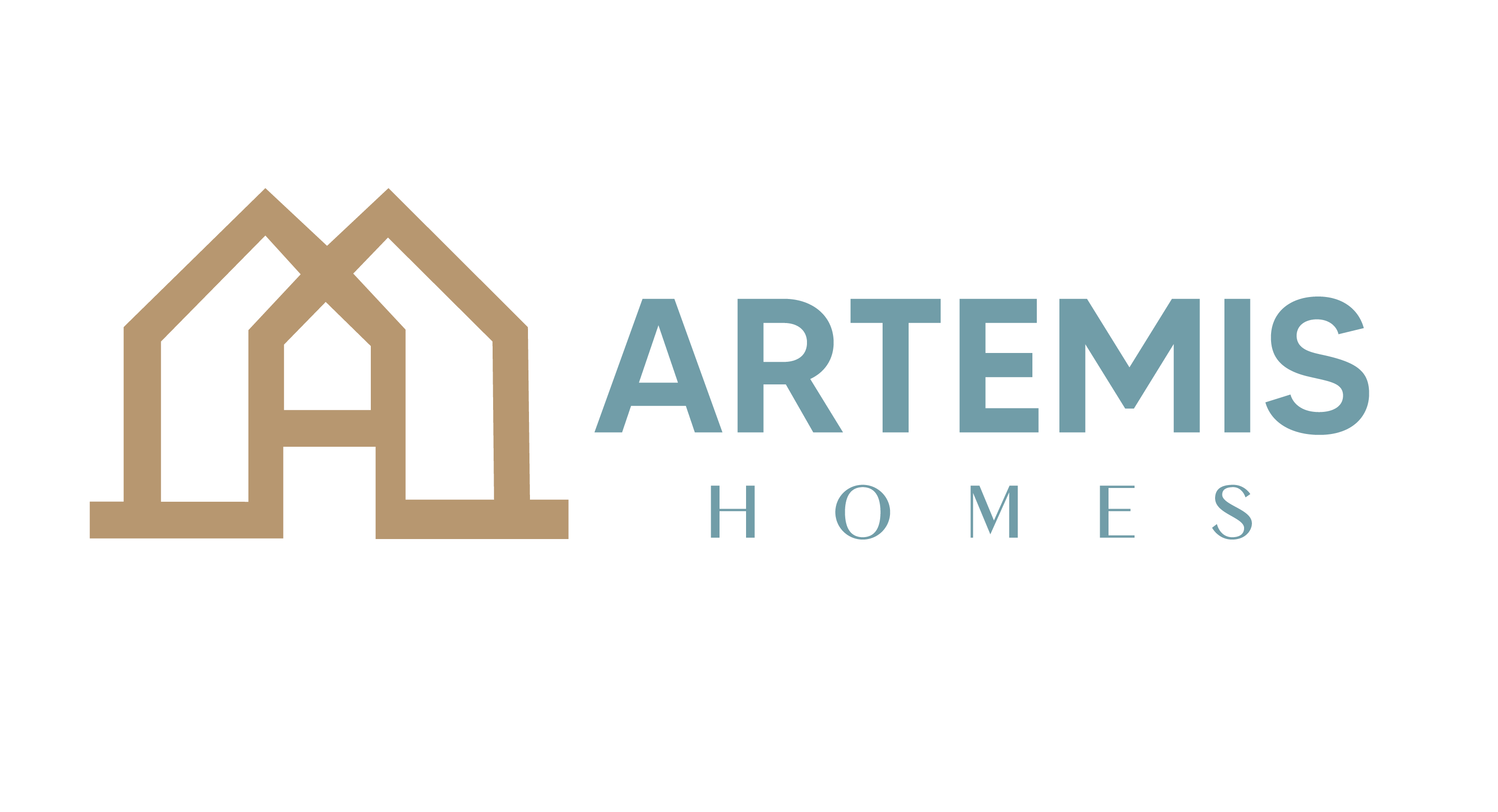Waterbank
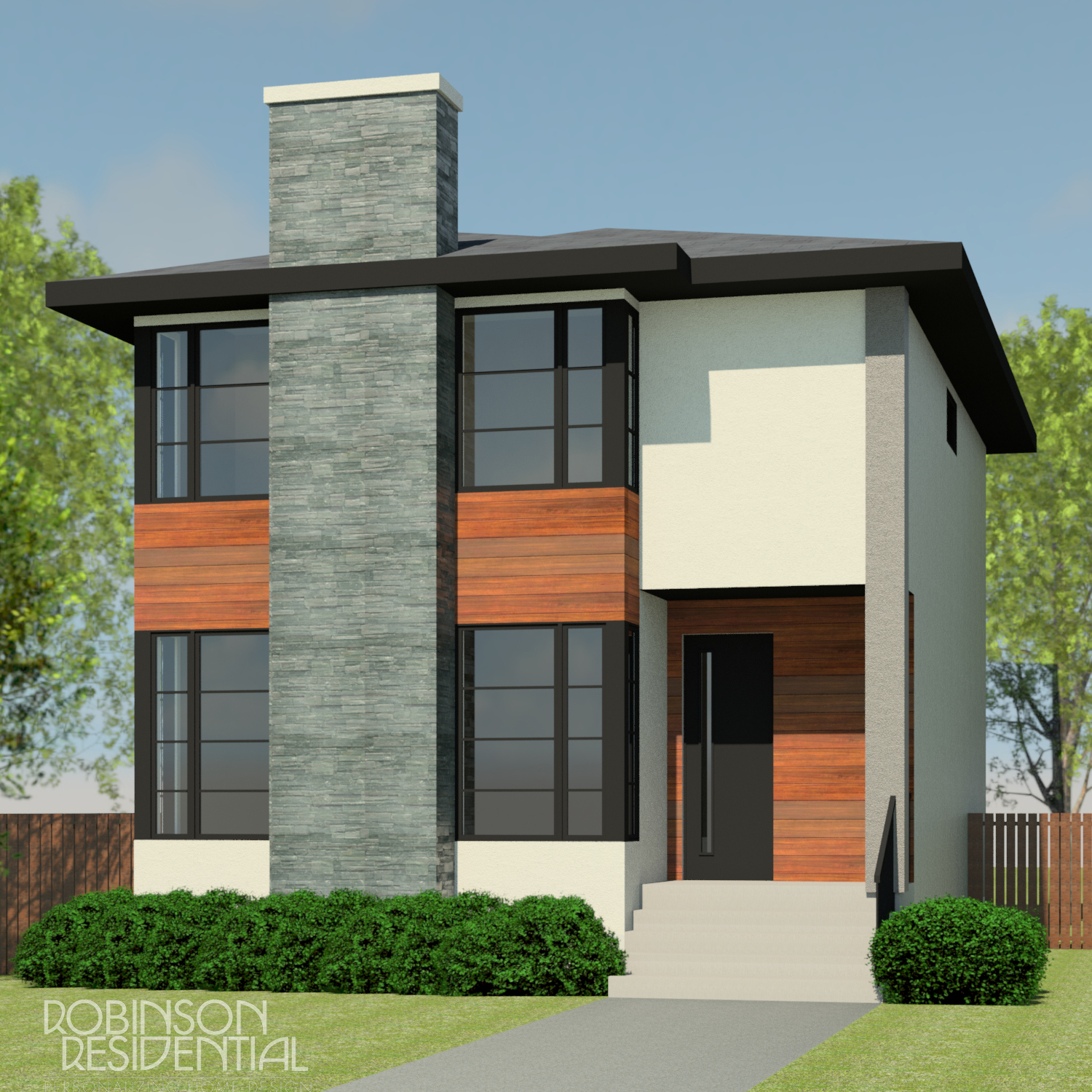
About The Waterbank
Artemis Homes’ Waterbank is an attractive home with an open concept main floor. This house is perfect for backyard entertaining as there is a covered deck and entrance to the back with a mudroom and storage. All bedrooms are generous in size, with a nice laundry space.
- Inviting front entrance off large great room
- Open concept main floor
- Back entrance mudroom with lots of storage
- Large covered backyard deck
- Second floor laundry with counter space and sink
- Master bedroom ensuite with walk-in shower and connected walk-in closet
- Generous sized second and third bedrooms
Specifications
| Bedrooms | 3 |
| Bathrooms | 3 |
| Garage | None |
| Basement | Legal |
| Square Footage | 1,568 sq. feet on 2 floors |
Floor Plans
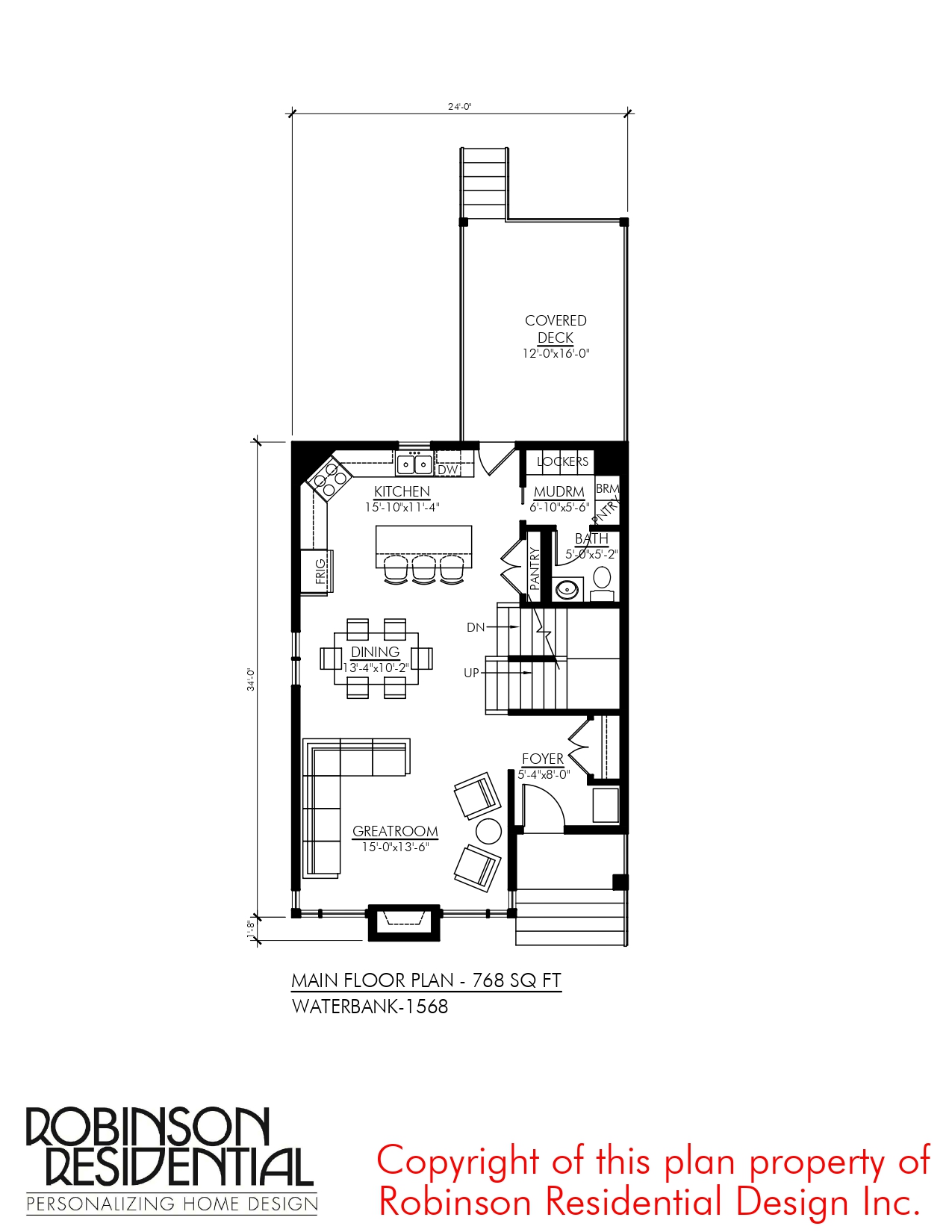
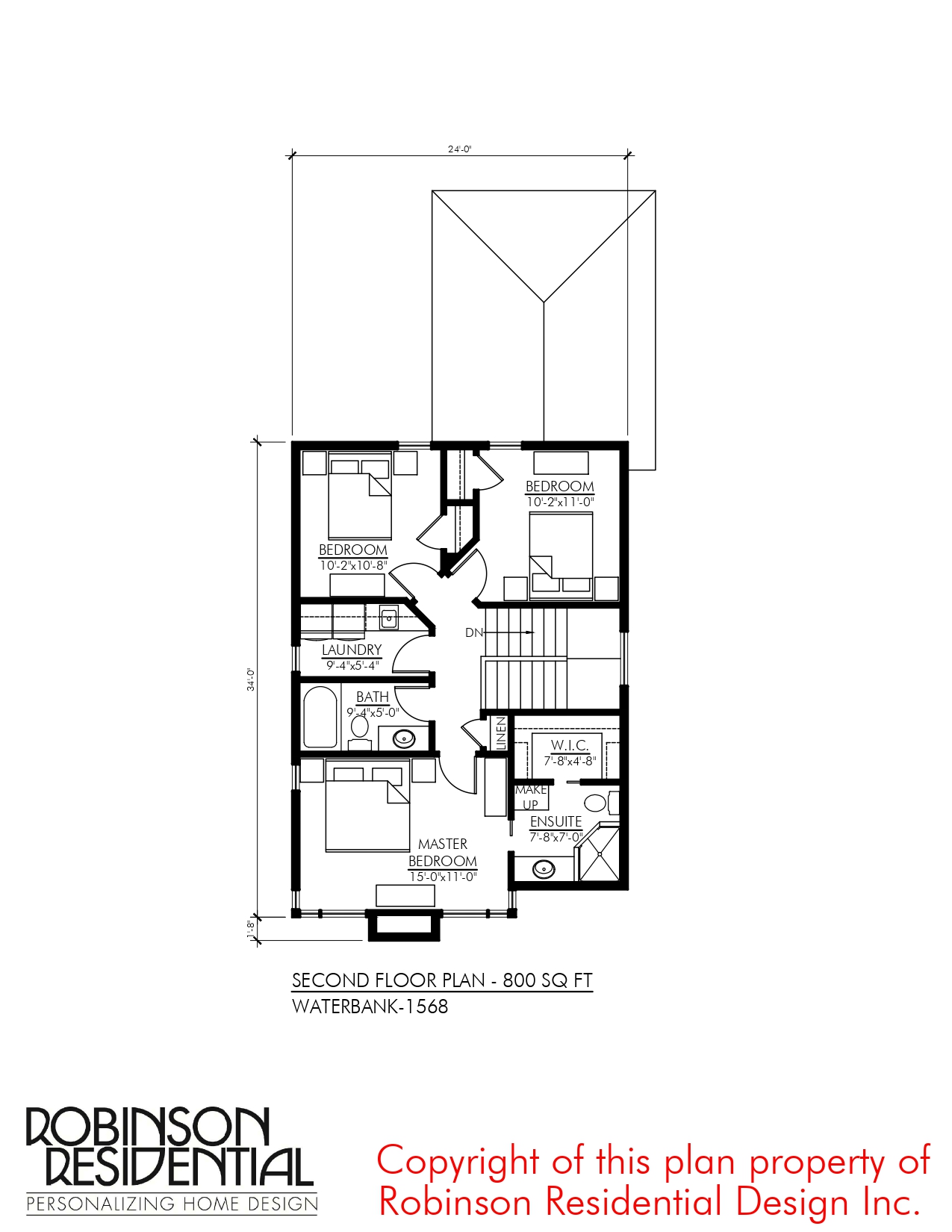
Similar Projects
Aquila
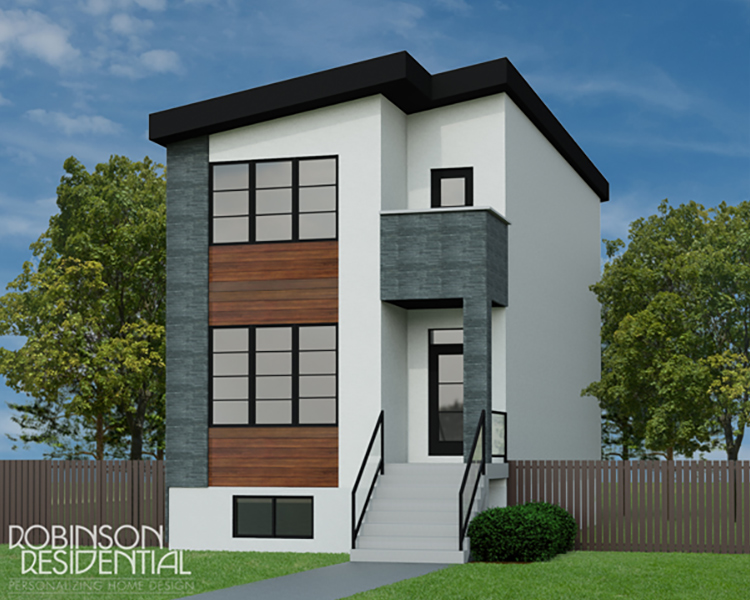
The Aquila by Artemis Homes has an open concept living space with a corner gas fireplace for those chilly evenings. All bedrooms are on the second floor, along with the laundry, and there is a great loft space as well with a balcony.
Arcola
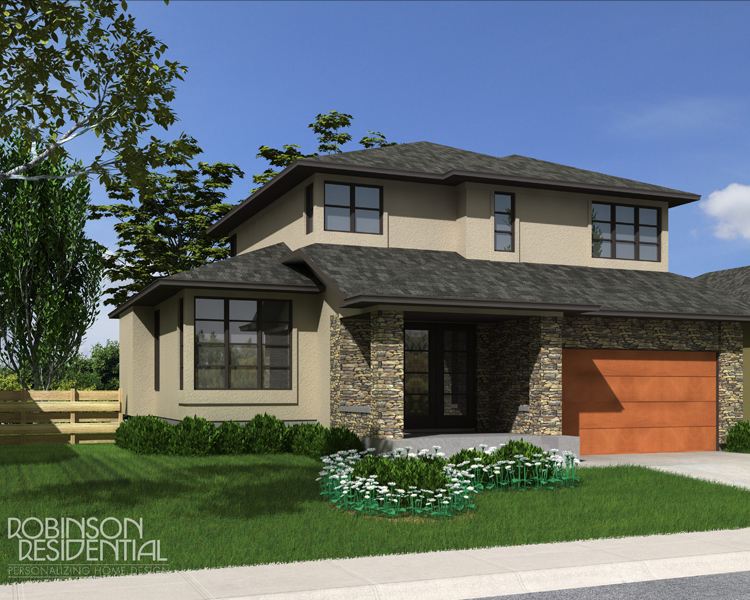
This ultra spacious family home features a larger kitchen, dining room and great room for family, friends, and fun. You will love the main floor den for those work from your home office days, as it’s got plenty of light and is conveniently located.
Bremen
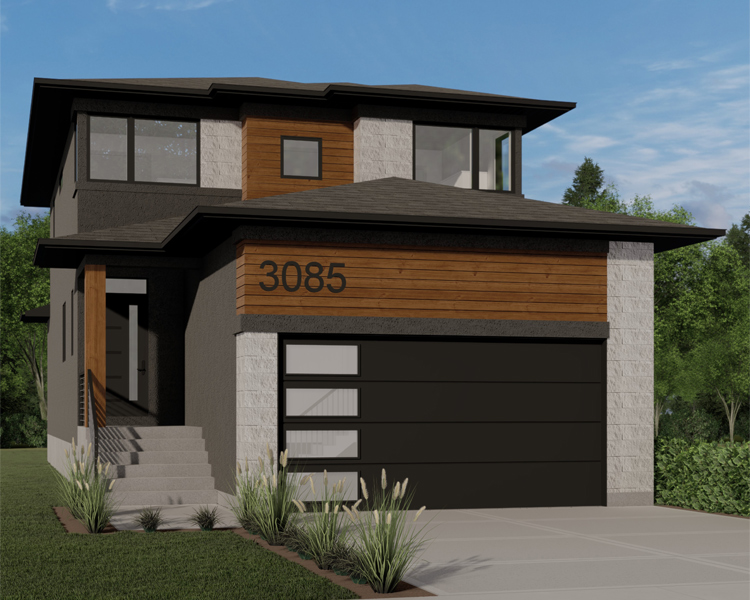
This home has everything! Open concept kitchen, dining and family room for entertaining or just hanging out. Great sized main floor office is conveniently located near the front foyer making it easy to meet with clients.
