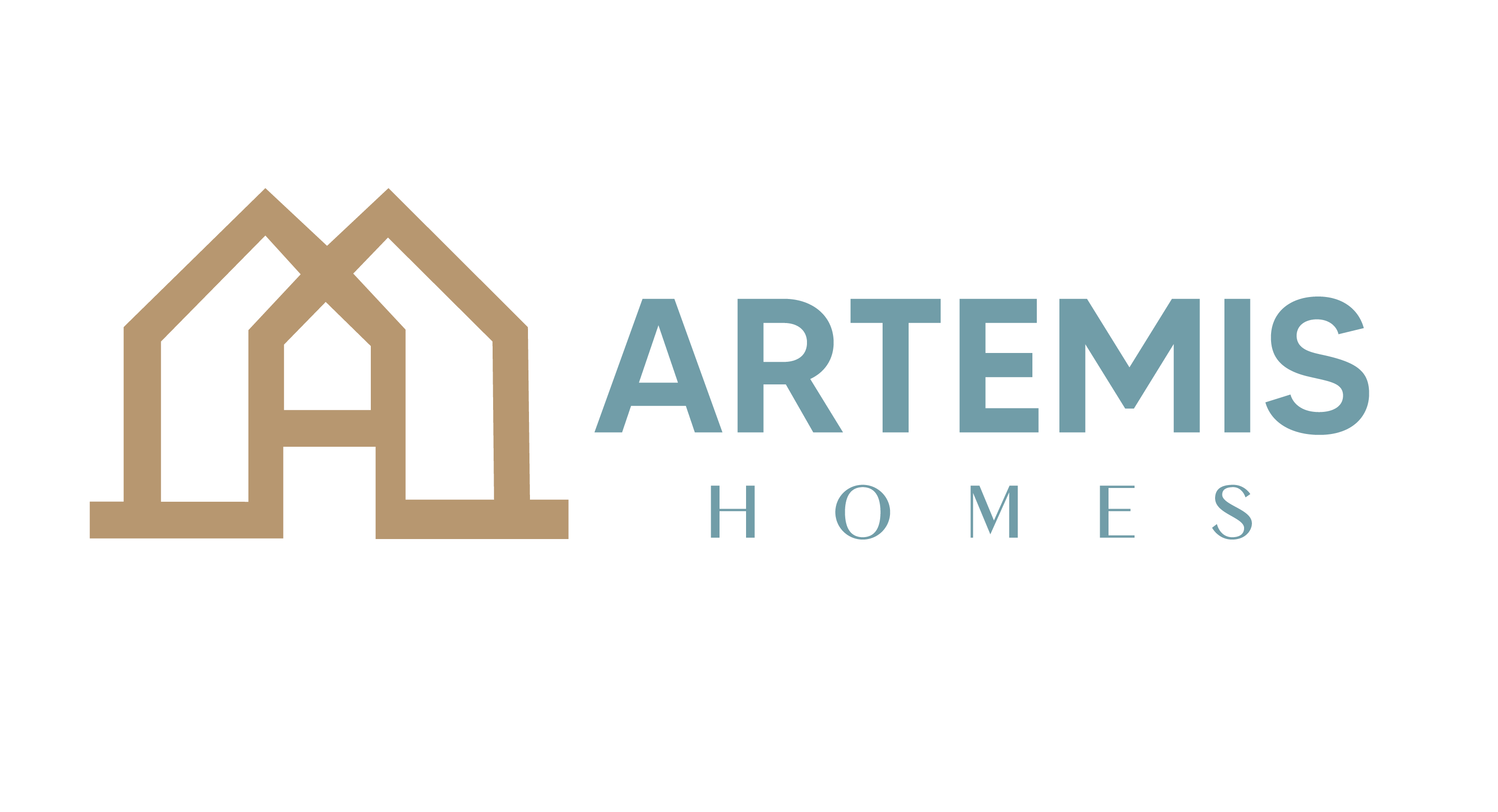Arcola
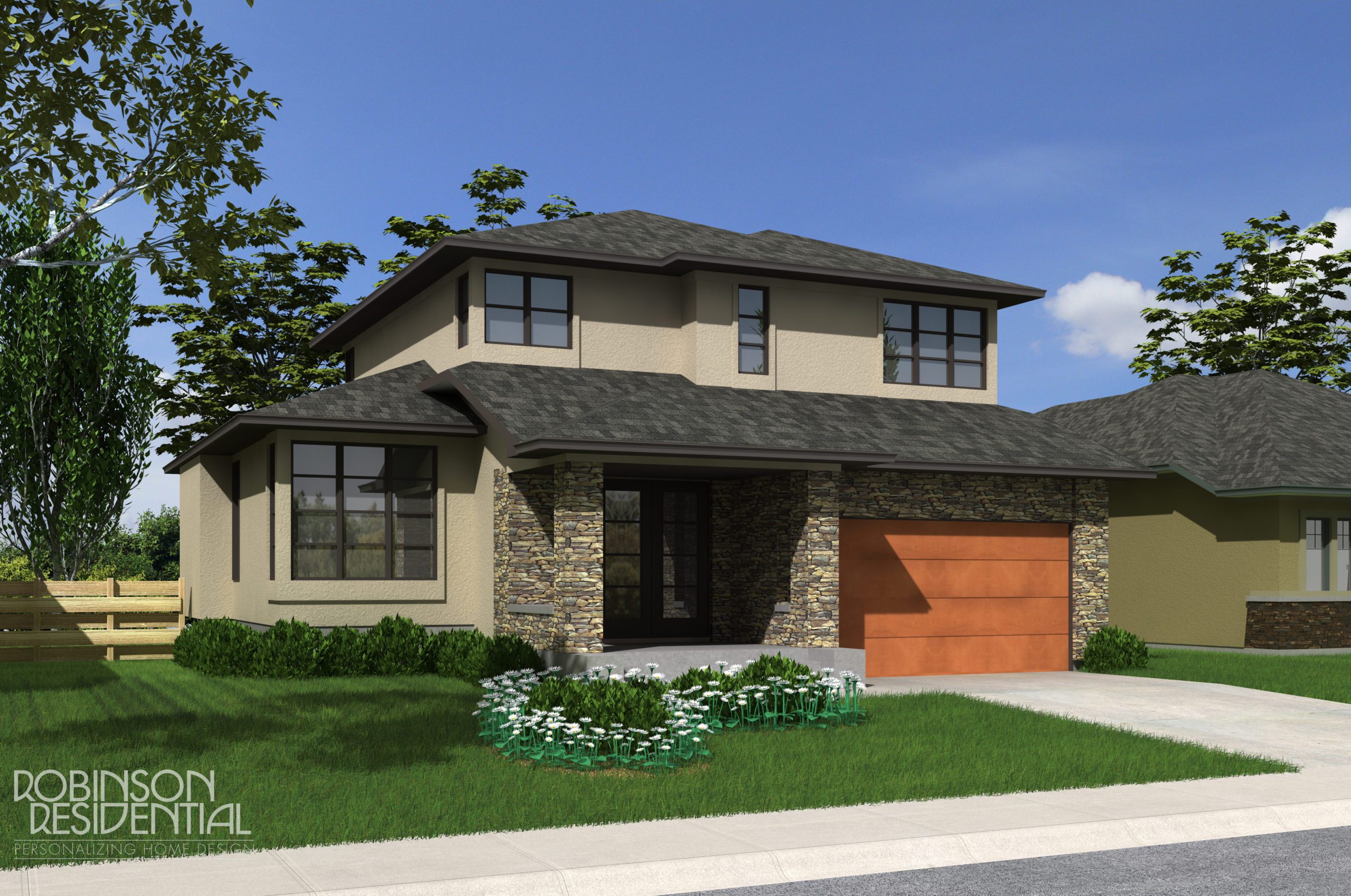
About The Arcola
The Arcola is a spacious family home featuring a large kitchen, dining room and living room for family, friends, and fun. You will love the main floor den for those work-from-home office days, as it has got plenty of light.
- Features a covered porch
- Has an amazing master bedroom
- An executive ensuite corner soaker tub
- Separate stand-up shower that accompanies a huge walk-in closet
- Large second bedroom also features a walk-in closet
- A good-sized third bedroom fit for an office or guest room
- Bonus room over the garage for the kids and their friends or a future fourth bedroom!
Specifications
| Bedrooms | 3 |
| Bathrooms | 3 |
| Garage | Double |
| Basement | Legal |
| Square Footage | 2,251 sq. feet on 2 floors |
Floor Plans
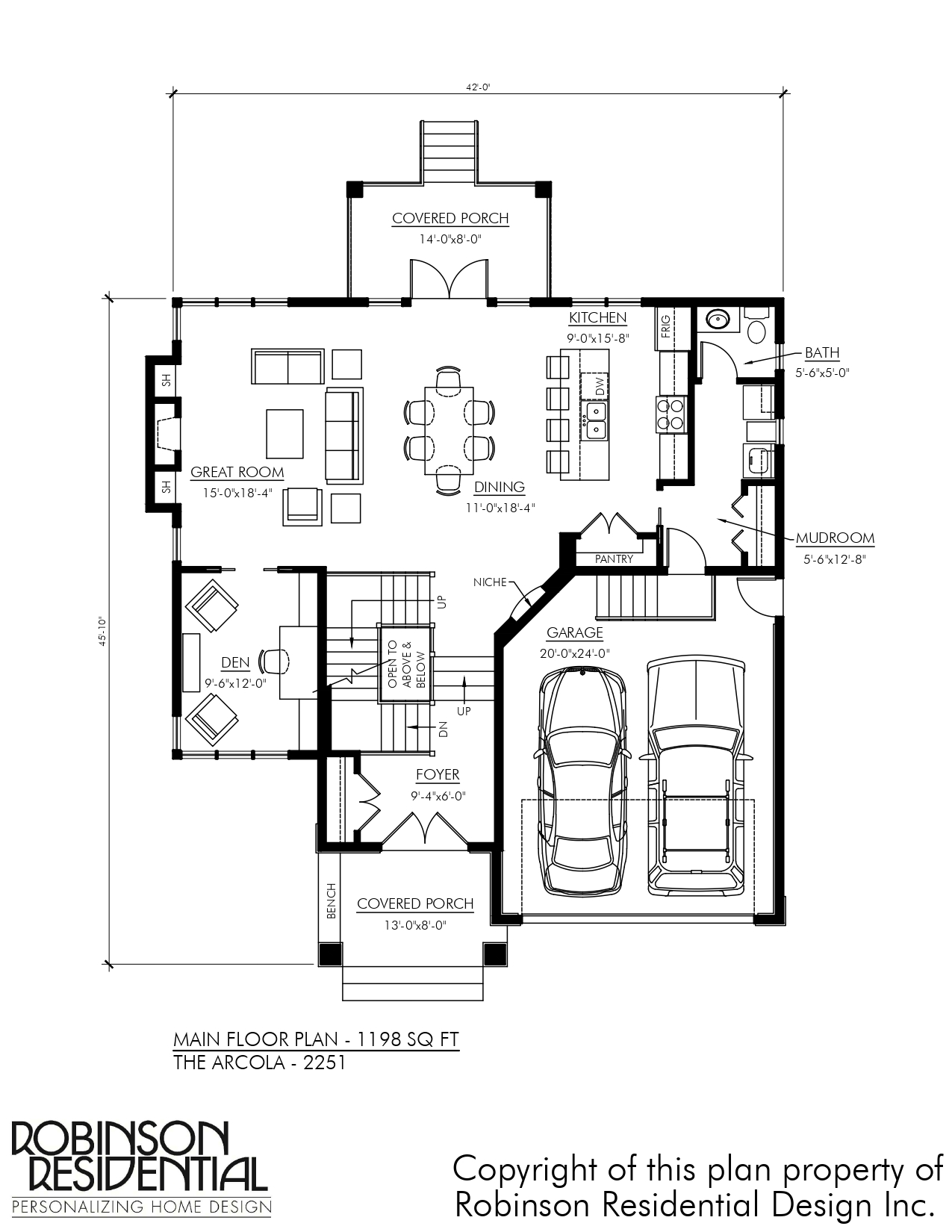
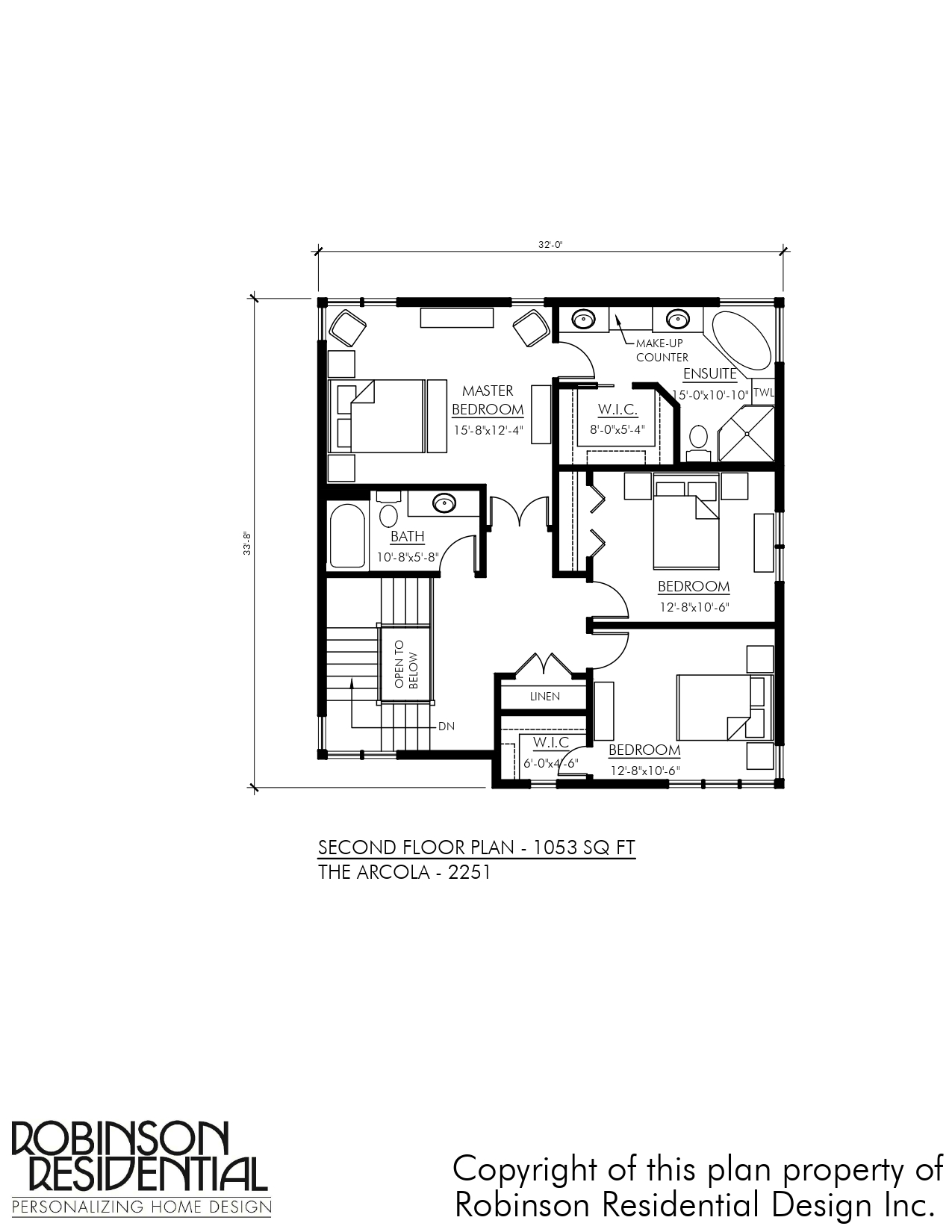
Similar Projects
Bristol
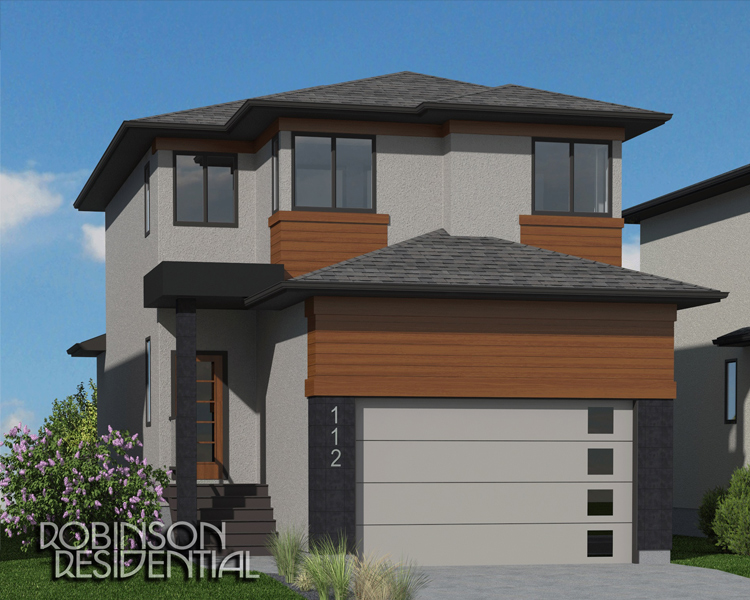
This home has a beautiful vaulted front entrance way leading to an open concept living space with the kitchen, great room, and dining room. Convenient main floor laundry and a large master bedroom with walk in closet.
Jasper
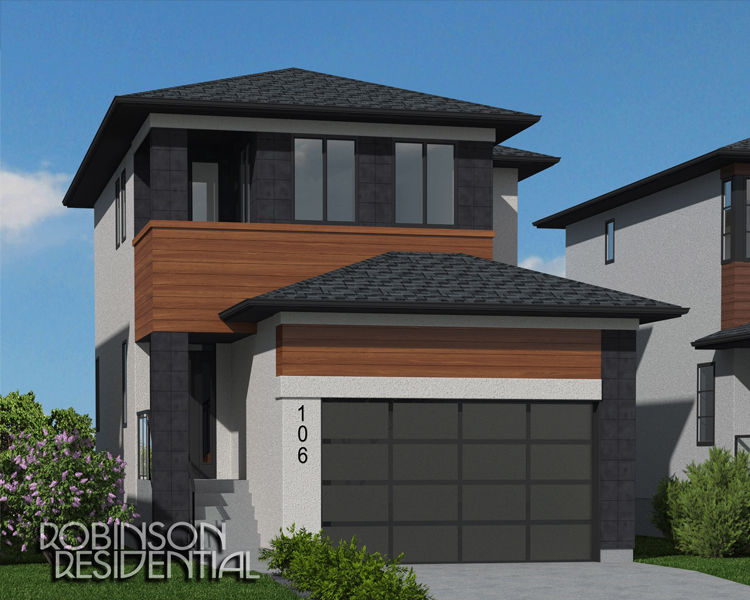
The Jasper has a garage interior door leading to mudroom and laundry. There is a beautiful fireplace in the open concept living space. Featuring a chef’s kitchen with an island and walk in pantry with ample storage.
Nightingale
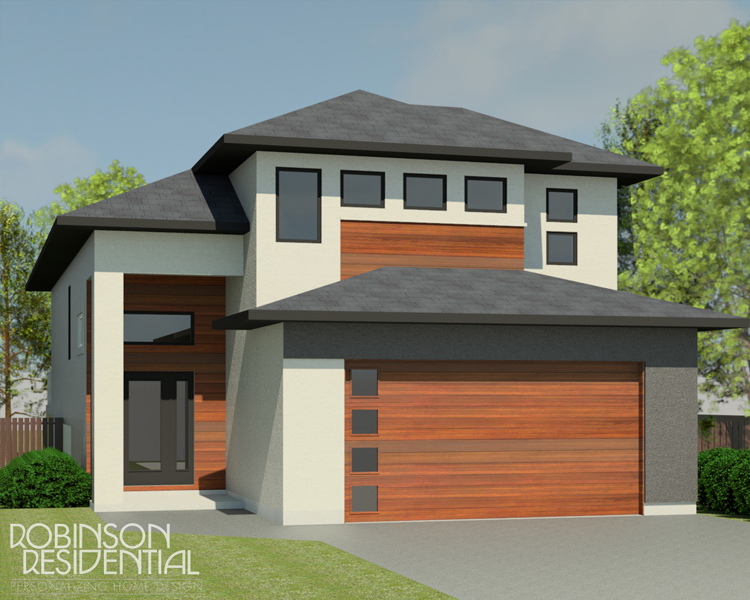
This home has a spacious and unique master bedroom loft and ensuite with the additional bedrooms on the main floor. The fireplace in the great room is a statement piece for the open concept main floor living space.
