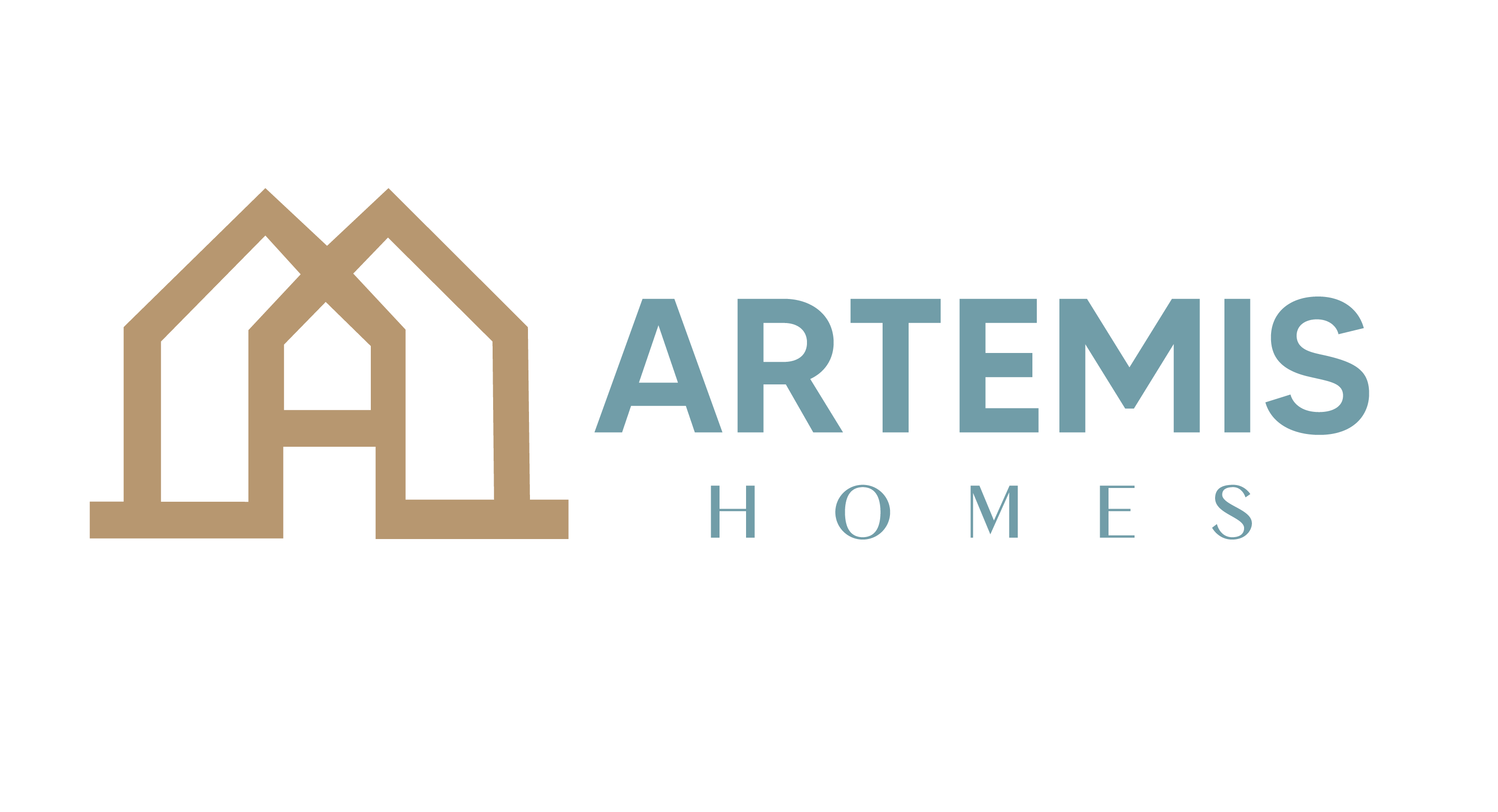Bremen
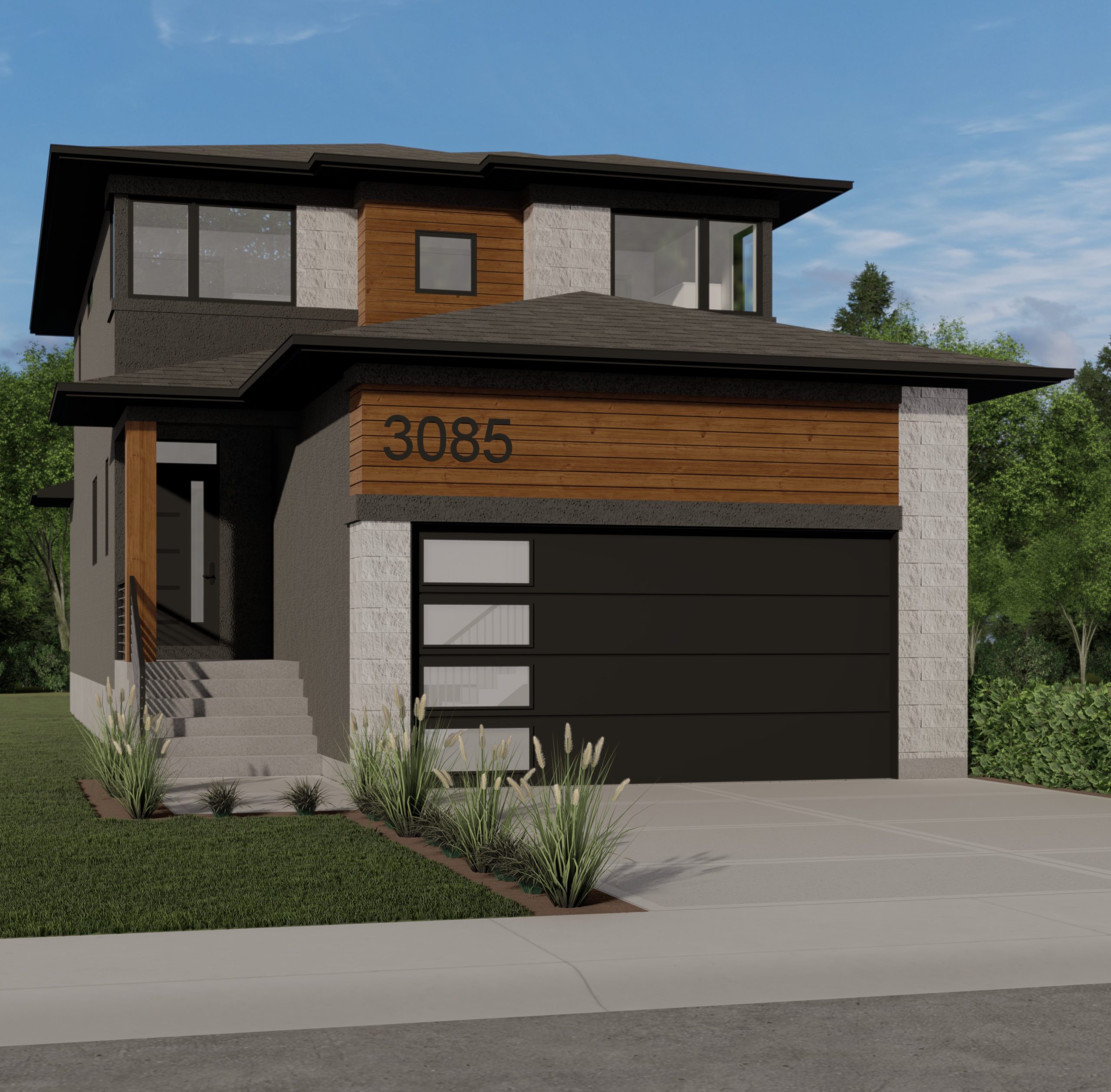
About The Bremen
The Bremen is a home that has everything! It features an open concept kitchen, dining and family room – fit for those who want to entertain or just hang out. There is a good-sized main floor office which is conveniently located near the front foyer, making it easy to meet with clients.
- Spacious ensuite off the master bedroom which features a soaker tub, separate shower, walk-in closet and dual sinks
- Huge second floor family room
- Generous second and third bedroom situated over the garage
- Conveniently located second floor laundry
Specifications
| Bedrooms | 3 |
| Bathrooms | 3 |
| Garage | Double |
| Basement | Legal |
| Square Footage | 2,007 sq. feet on 2 floors |
Floor Plans
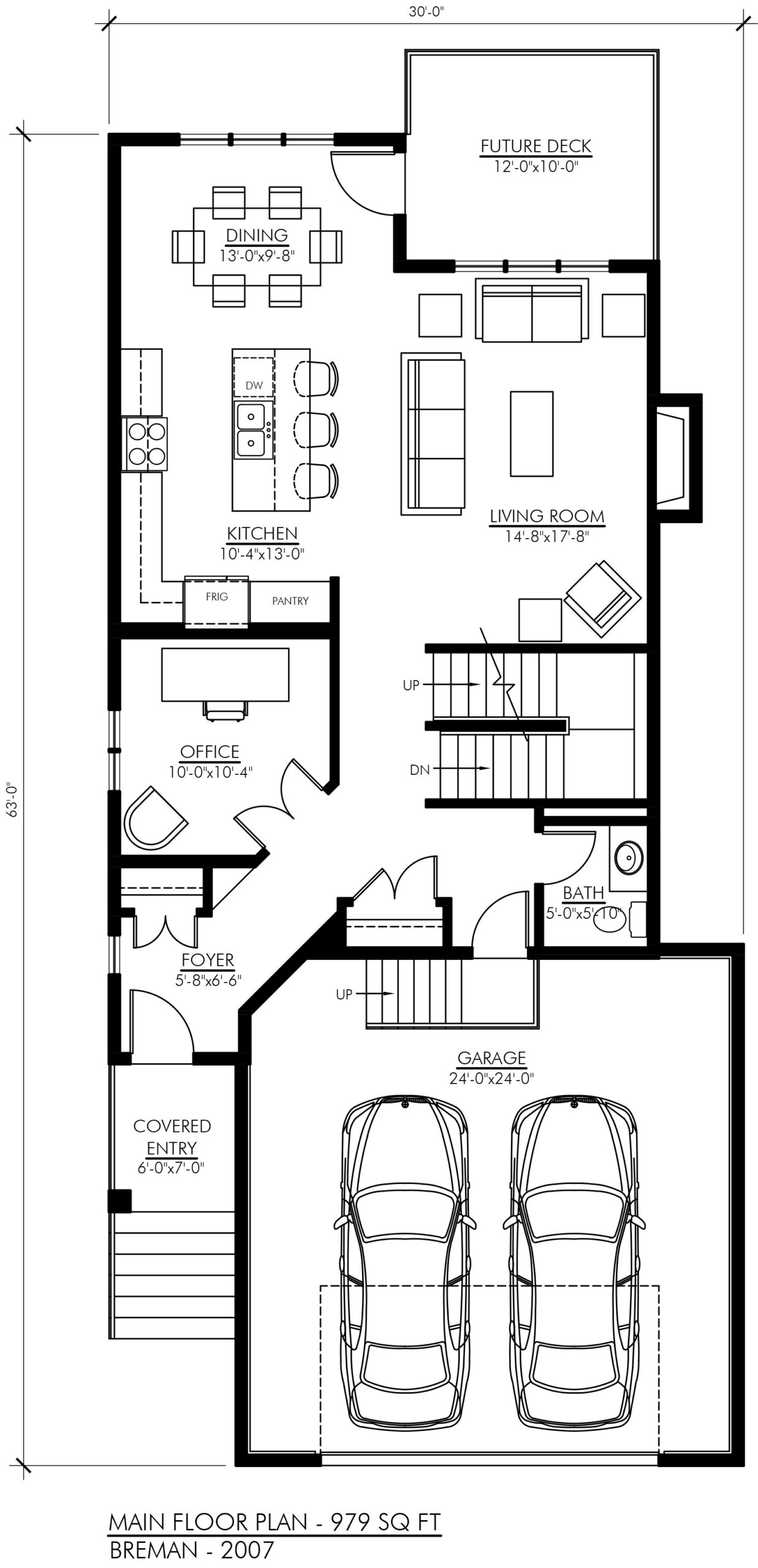
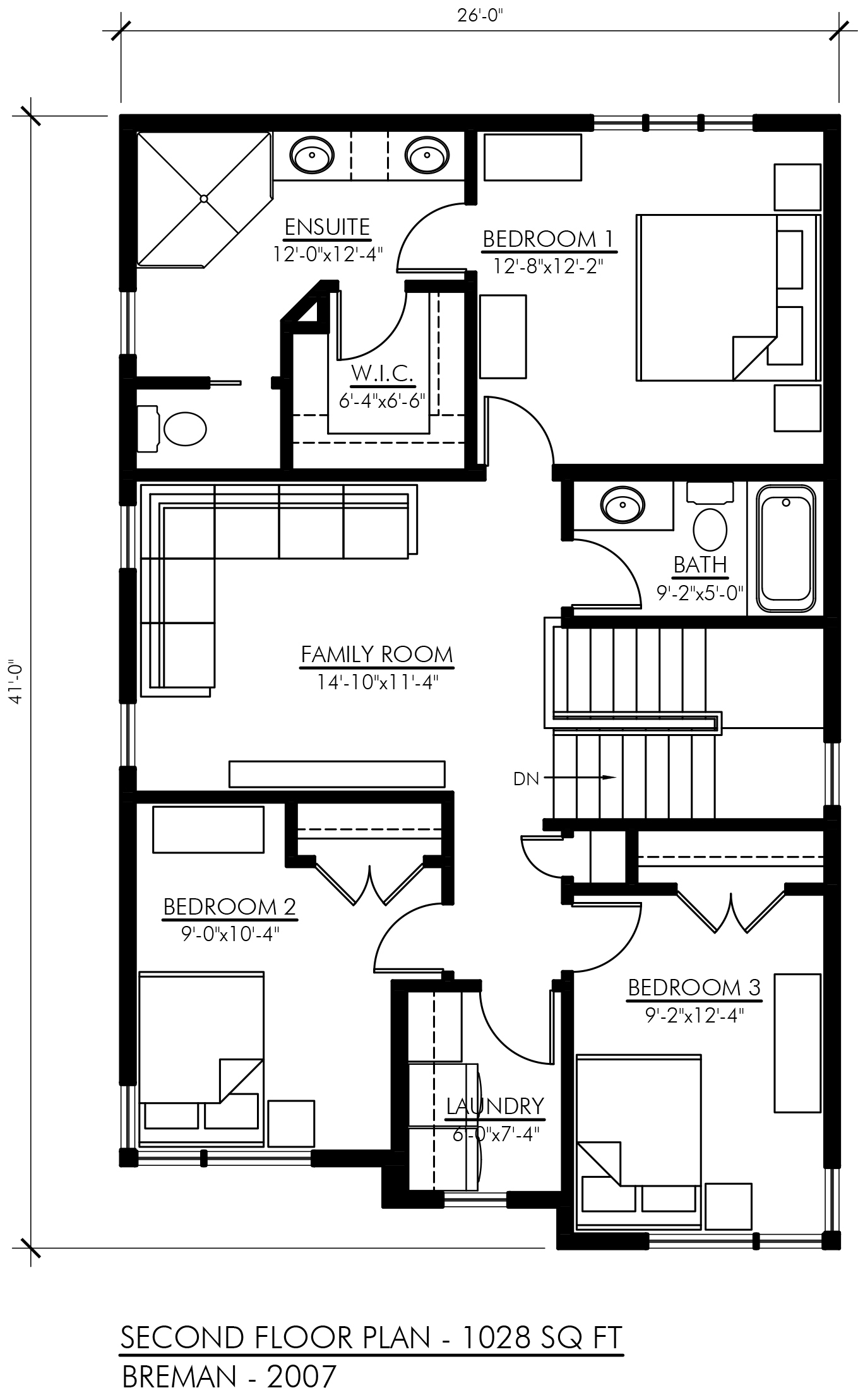
Similar Projects
Bristol
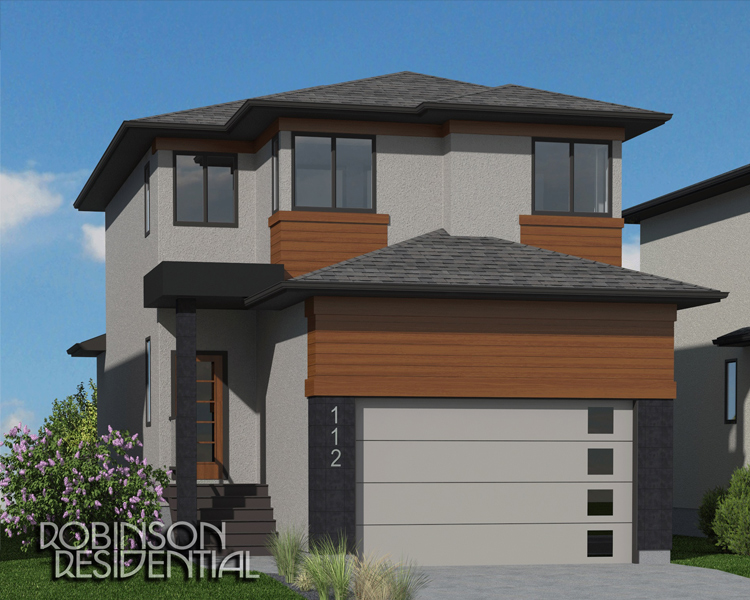
This home has a beautiful vaulted front entrance way leading to an open concept living space with the kitchen, great room, and dining room. Convenient main floor laundry and a large master bedroom with walk in closet.
Jasper
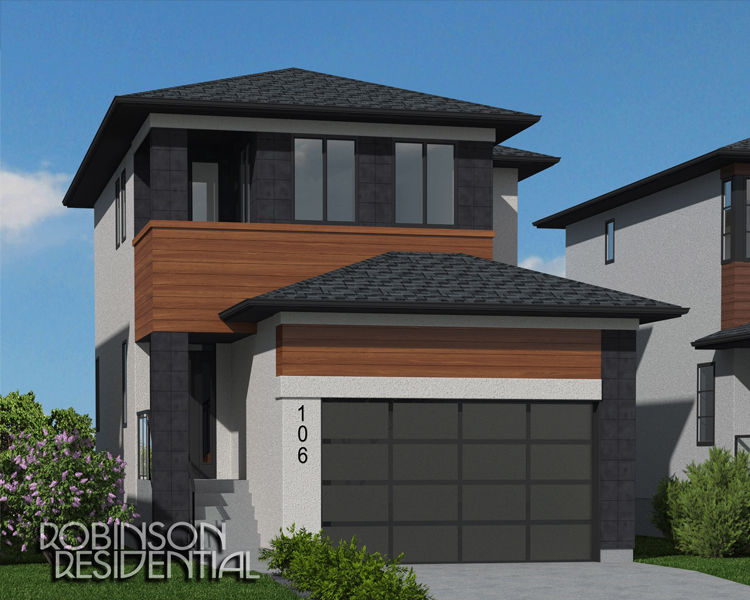
The Jasper has a garage interior door leading to mudroom and laundry. There is a beautiful fireplace in the open concept living space. Featuring a chef’s kitchen with an island and walk in pantry with ample storage.
Nightingale
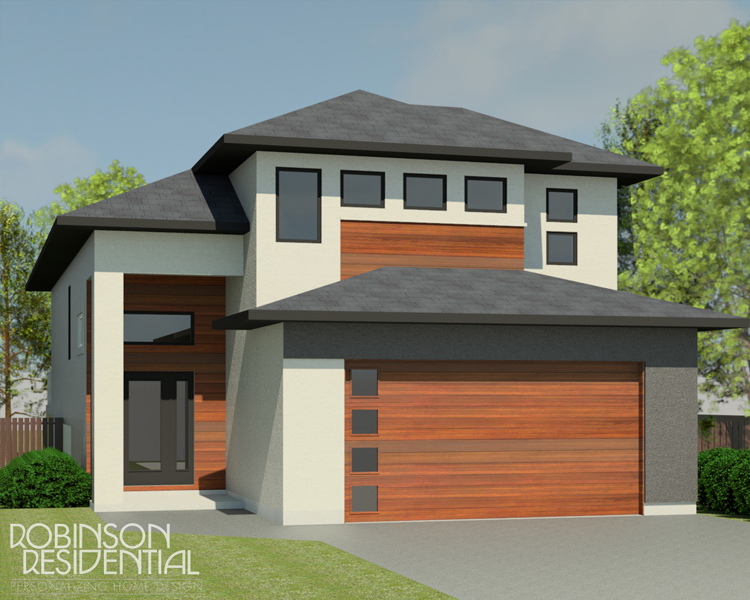
This home has a spacious and unique master bedroom loft and ensuite with the additional bedrooms on the main floor. The fireplace in the great room is a statement piece for the open concept main floor living space.
