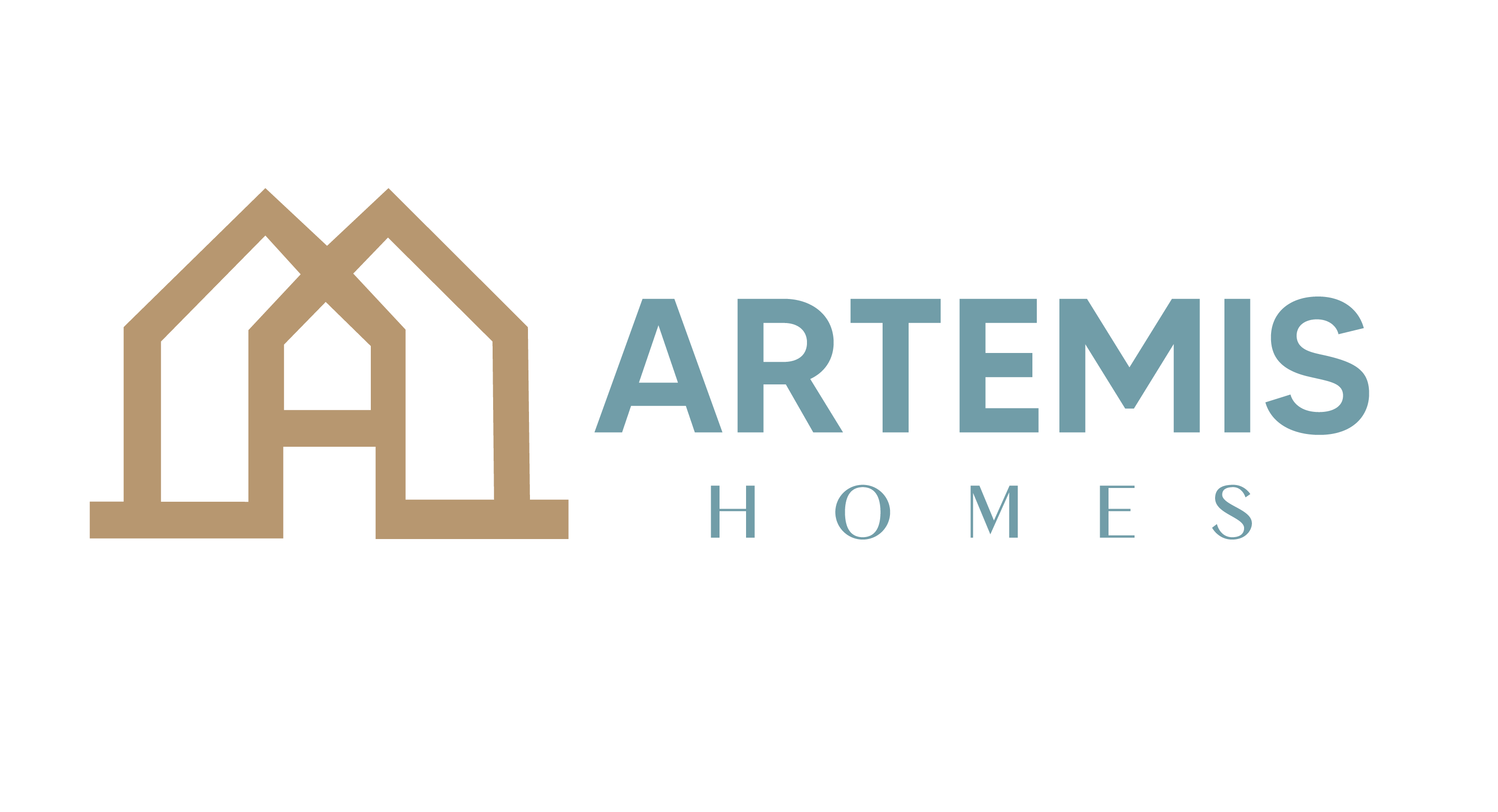Aquila
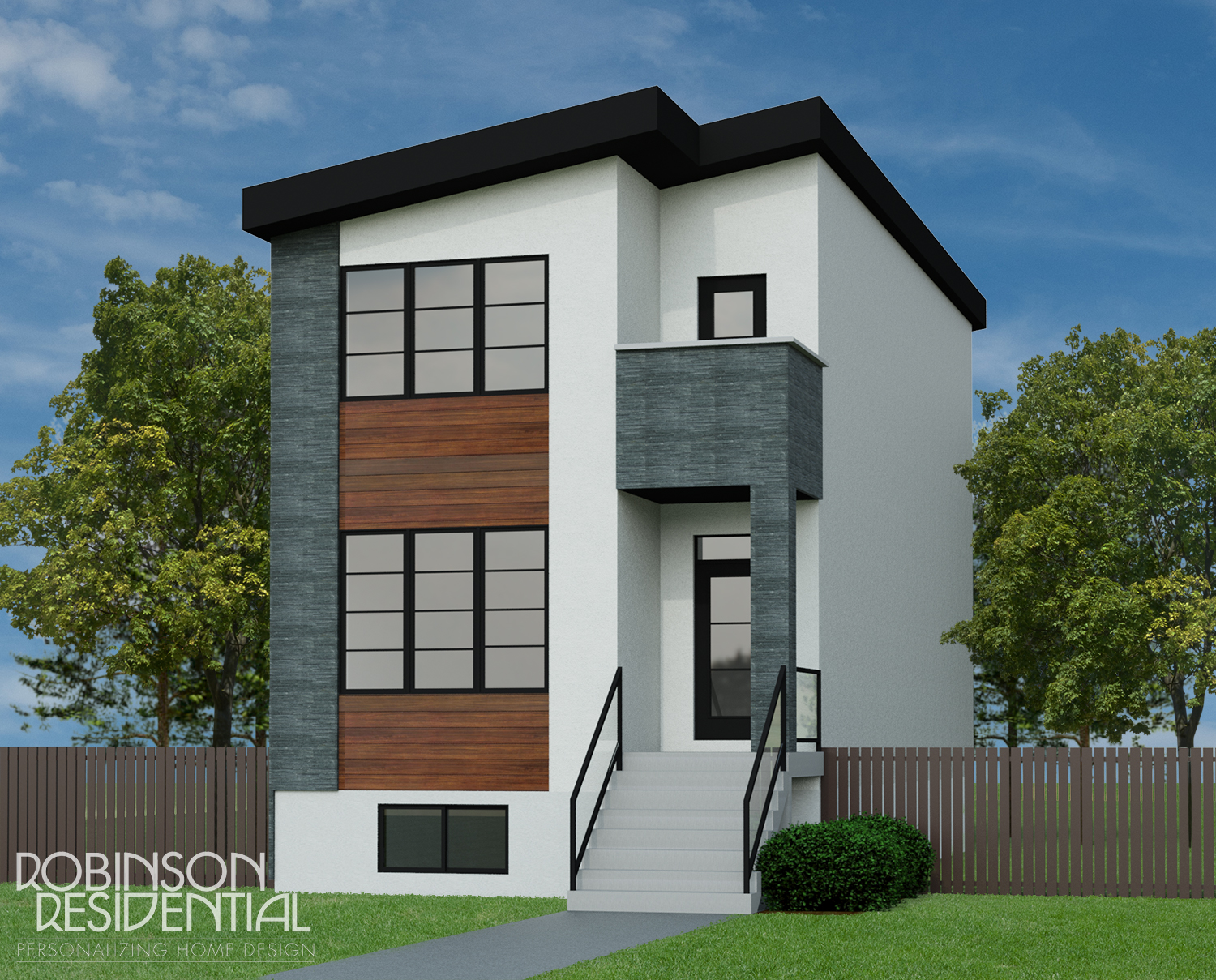
About The Aquila
The Aquila by Artemis Homes has an open concept living space with a corner gas fireplace for those chilly evenings. All bedrooms are on the second floor, along with the laundry, and there is a great loft space as well with a balcony.
- Inviting front entrance with formal living room
- Open concept kitchen, great room and dining room
- Great room corner gas fireplace
- All bedrooms are on second floor for privacy
- Cozy loft space with attached front balcony
- Master bedroom with walk in closet and ensuite shower/tub combo
- Second floor laundry
Specifications
| Bedrooms | 3 |
| Bathrooms | 3 |
| Garage | None |
| Basement | Legal |
| Square Foot | 1,714 sq. feet on 2 floors |
Floor Plans
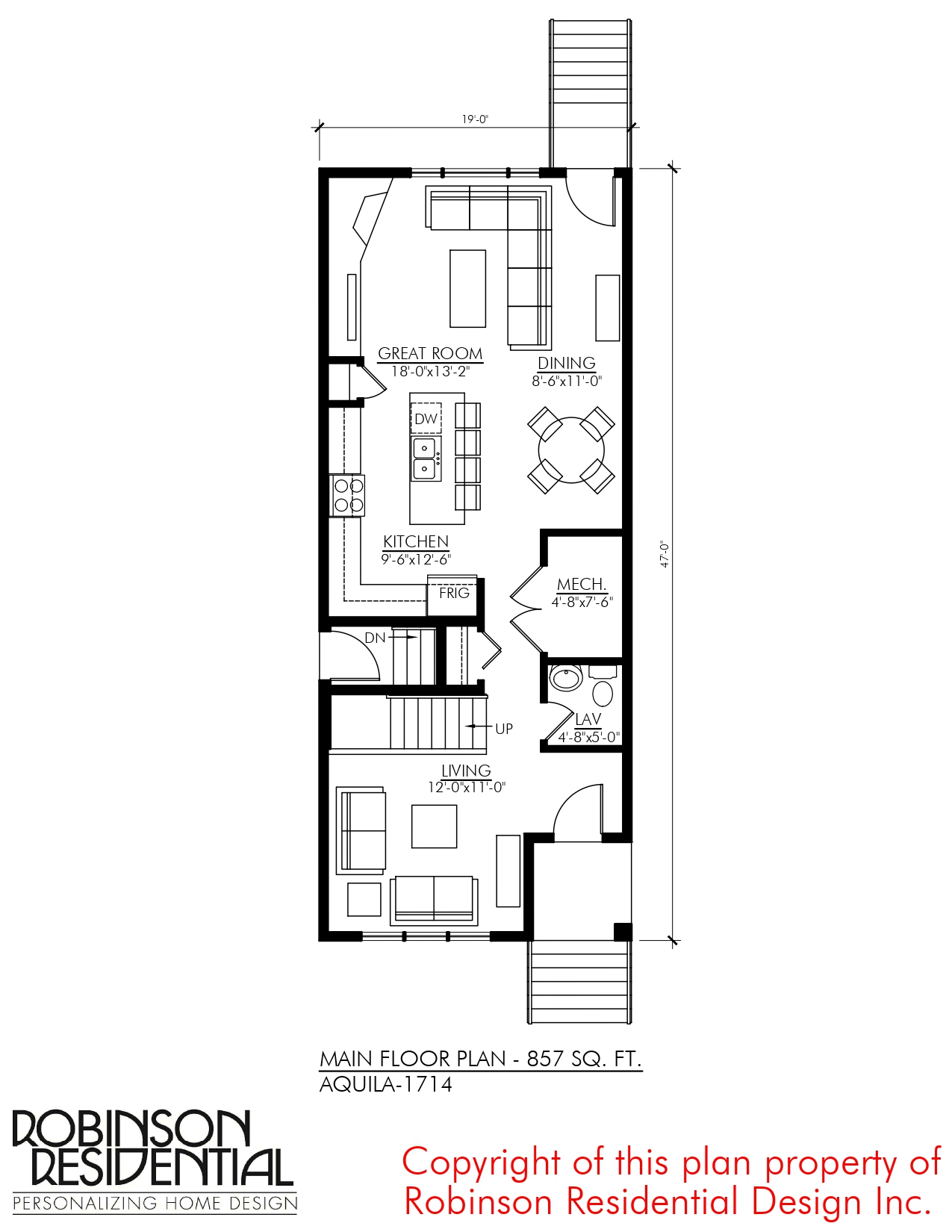
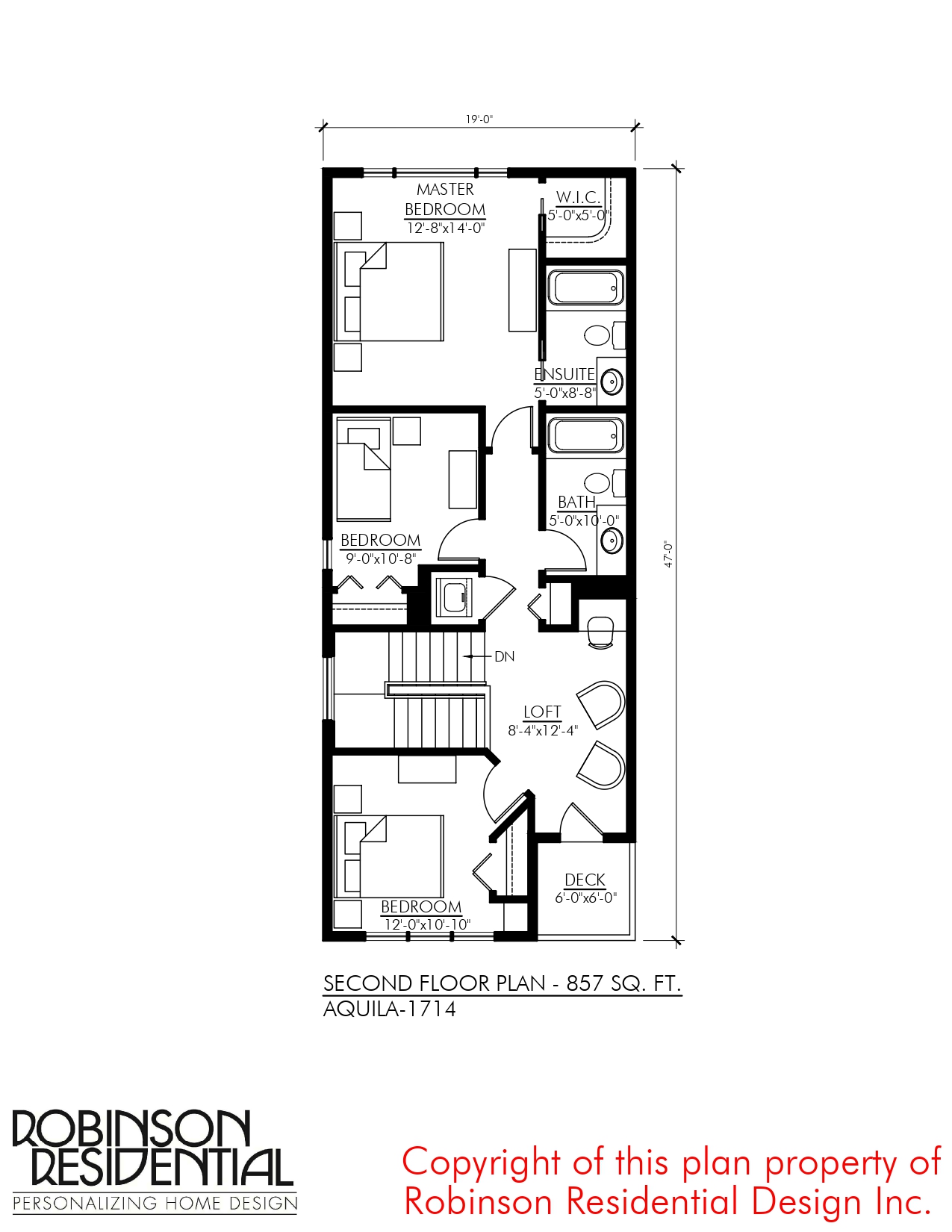
Similar Projects
Bristol
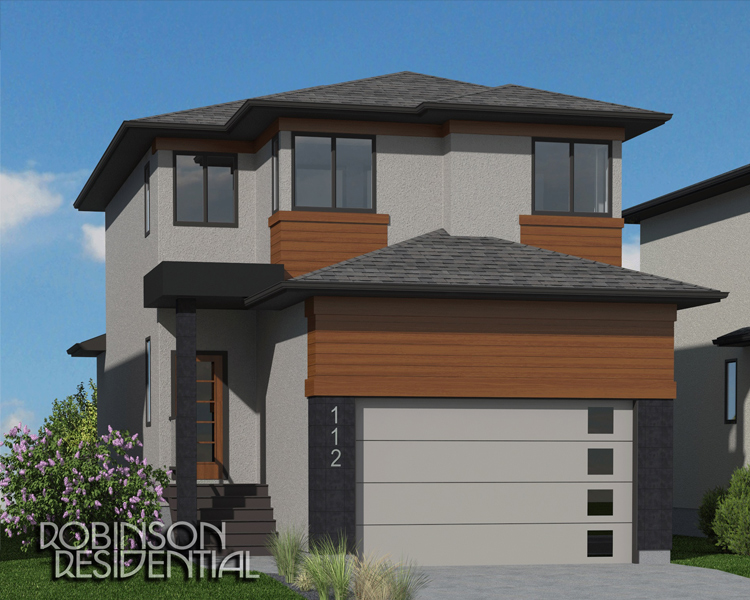
This home has a beautiful vaulted front entrance way leading to an open concept living space with the kitchen, great room, and dining room. Convenient main floor laundry and a large master bedroom with walk in closet.
Jasper
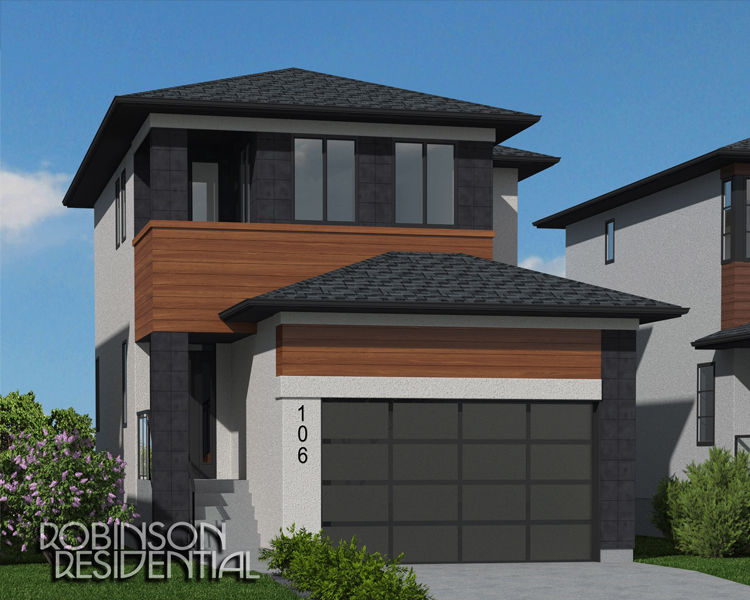
The Jasper has a garage interior door leading to mudroom and laundry. There is a beautiful fireplace in the open concept living space. Featuring a chef’s kitchen with an island and walk in pantry with ample storage.
Nightingale
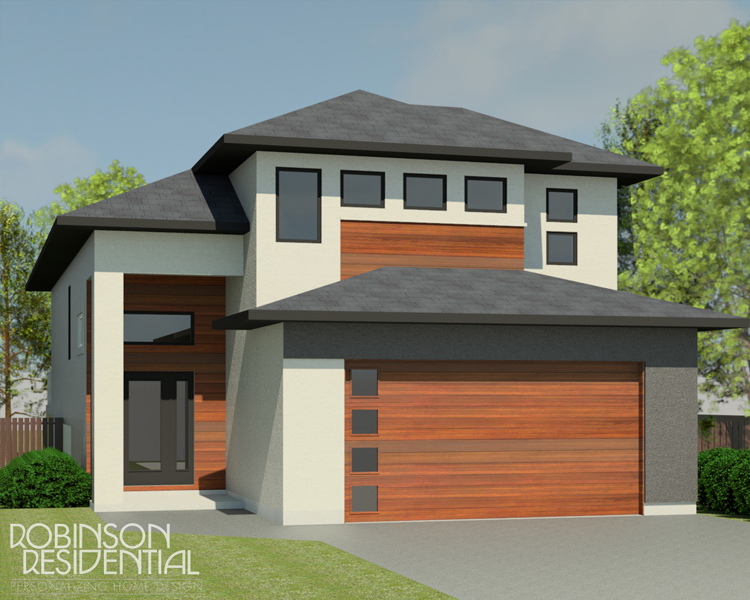
This home has a spacious and unique master bedroom loft and ensuite with the additional bedrooms on the main floor. The fireplace in the great room is a statement piece for the open concept main floor living space.
