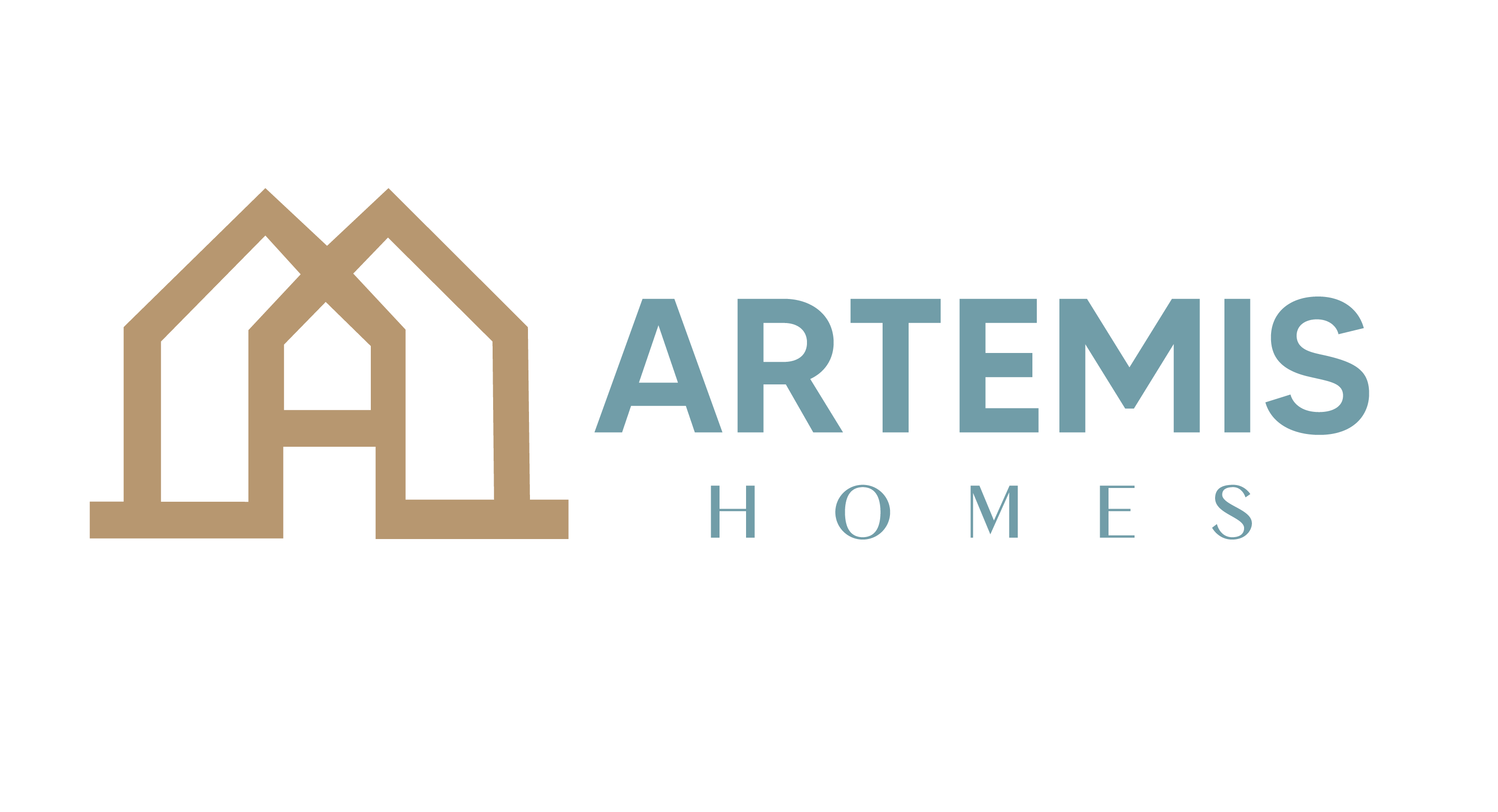Logan
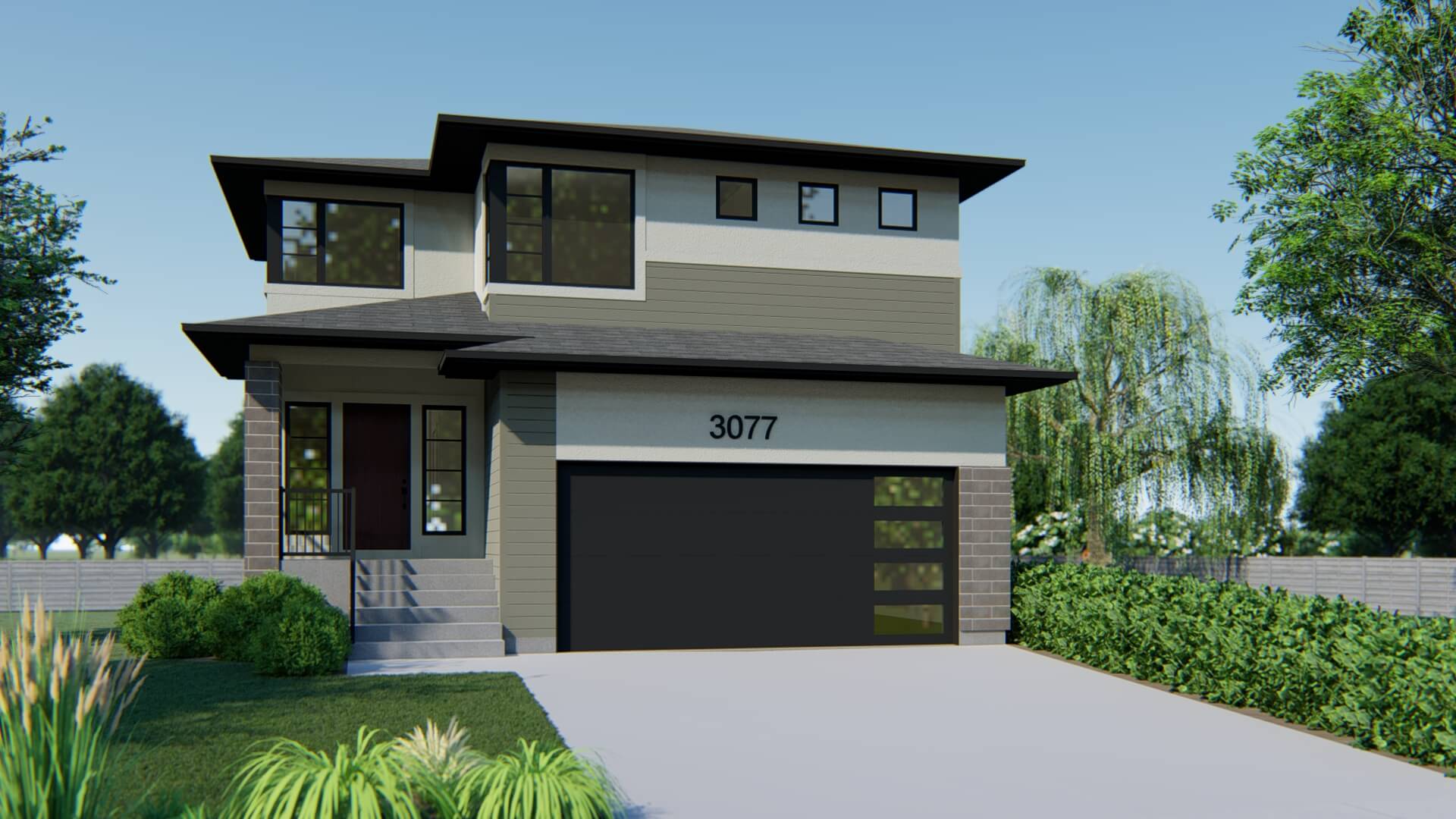
About The Logan
The Logan is a spacious family home that features an open concept living and dining space with beautiful vaulted ceilings. The kitchen, large island, and pantry are a home chef’s dream. There is also great flex space in the basement and a potential fourth bedroom.
- Oversized three car garage with a third overhead for easy backyard access
- Open concept main floor with a vaulted ceiling and large joined dining and living room
- Generous kitchen space with an island and double access kitchen pantry
- Huge master bedroom with walk-in closet and in-suite double sinks
- Optional fourth bedroom in the basement and large recreation room ideal for a play room or home theatre system
Specifications
| Bedrooms | 3-4 + 2nd Floor Bonus Room |
| Bathrooms | 3 |
| Garage | 3 Car |
| Basement | Legal |
| Square Footage | 2,067 sq. feet on 2 floors |
Floor Plans
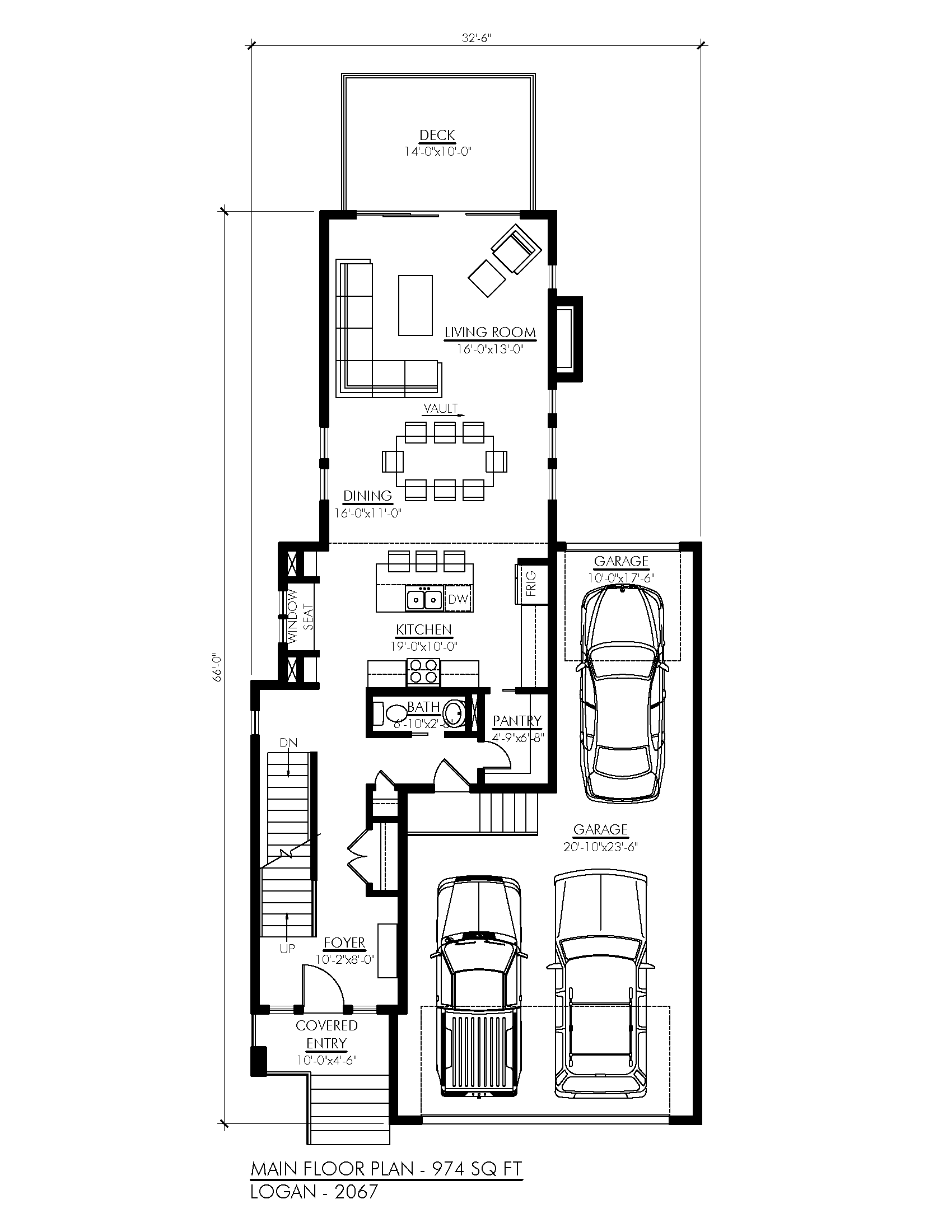
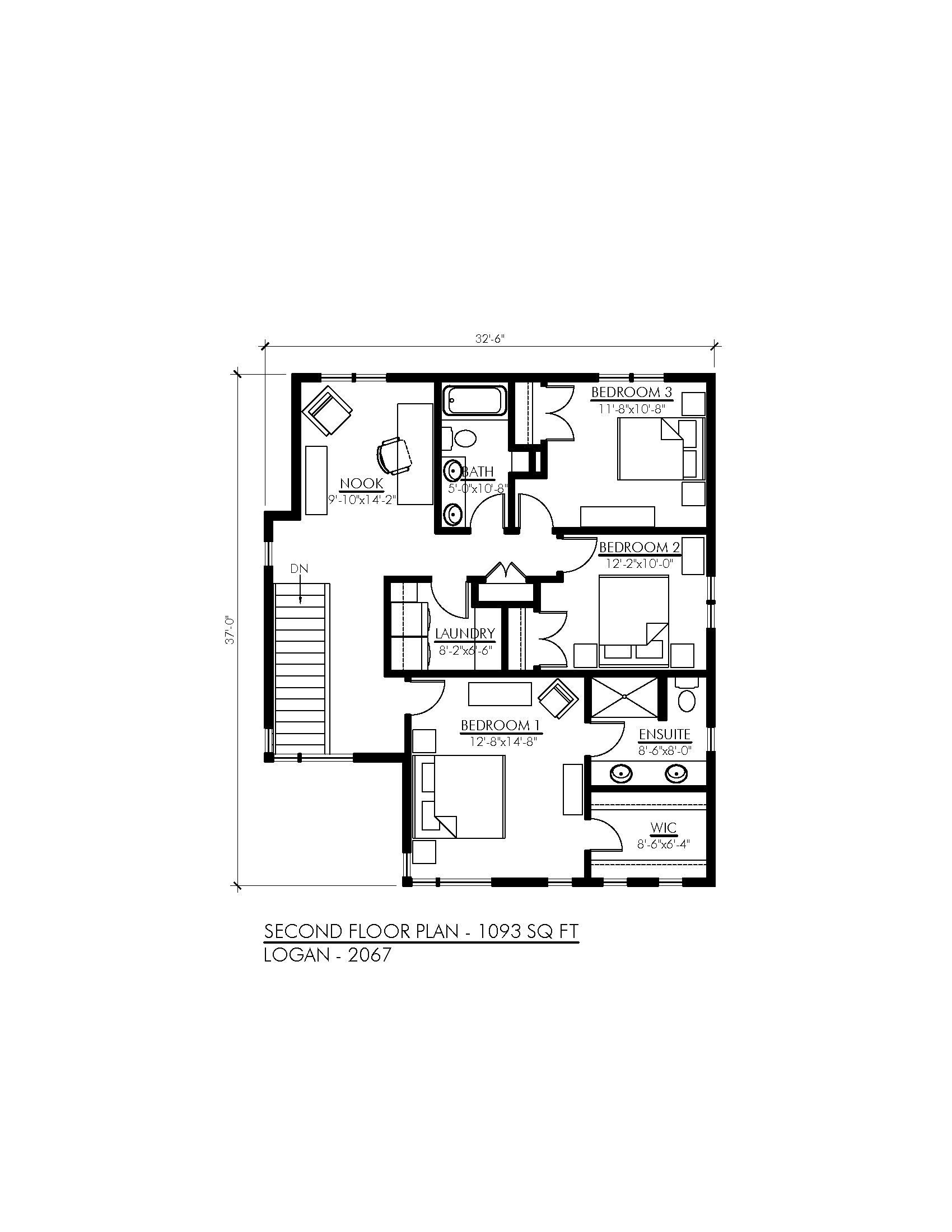
Similar Projects
Bristol
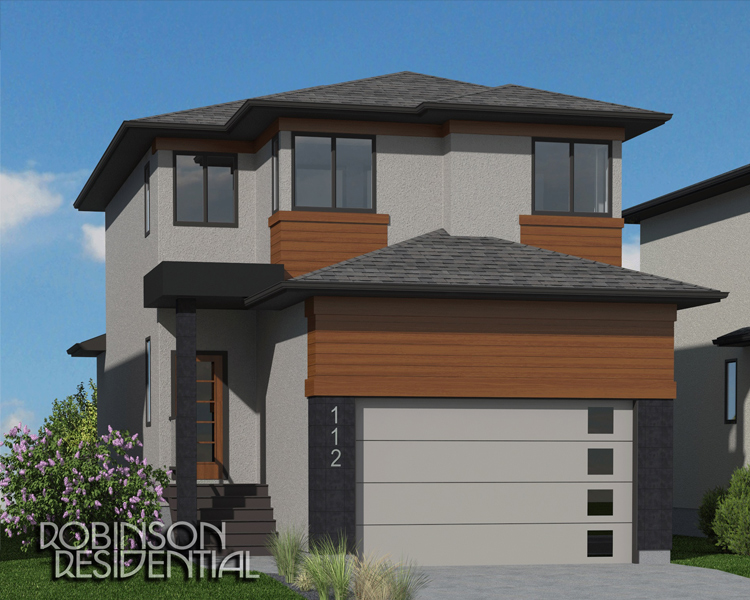
This home has a beautiful vaulted front entrance way leading to an open concept living space with the kitchen, great room, and dining room. Convenient main floor laundry and a large master bedroom with walk in closet.
Jasper
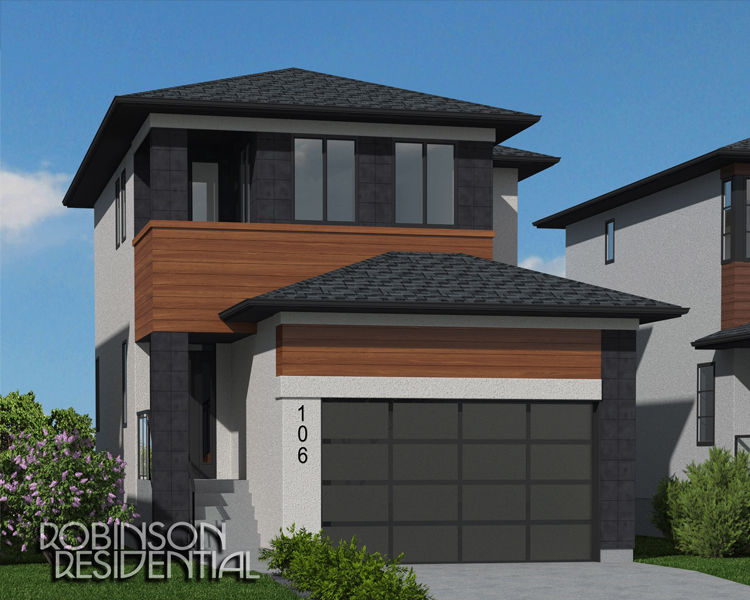
The Jasper has a garage interior door leading to mudroom and laundry. There is a beautiful fireplace in the open concept living space. Featuring a chef’s kitchen with an island and walk in pantry with ample storage.
Nightingale
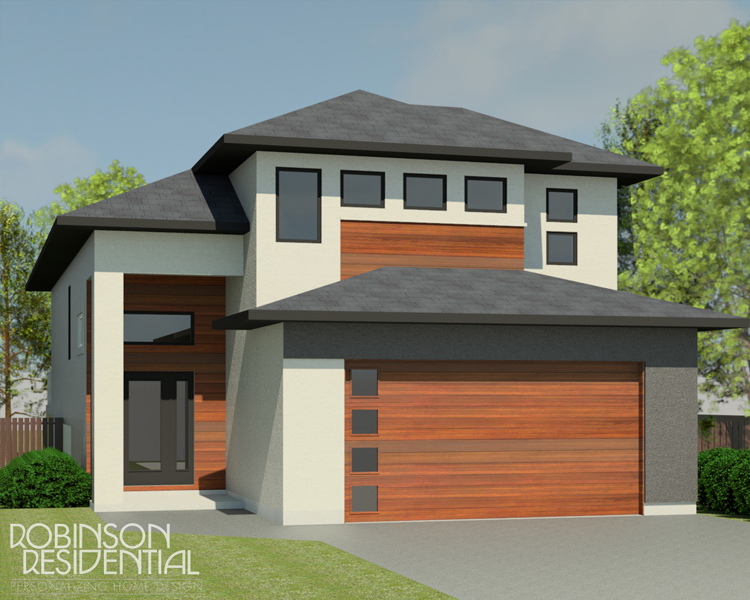
This home has a spacious and unique master bedroom loft and ensuite with the additional bedrooms on the main floor. The fireplace in the great room is a statement piece for the open concept main floor living space.
