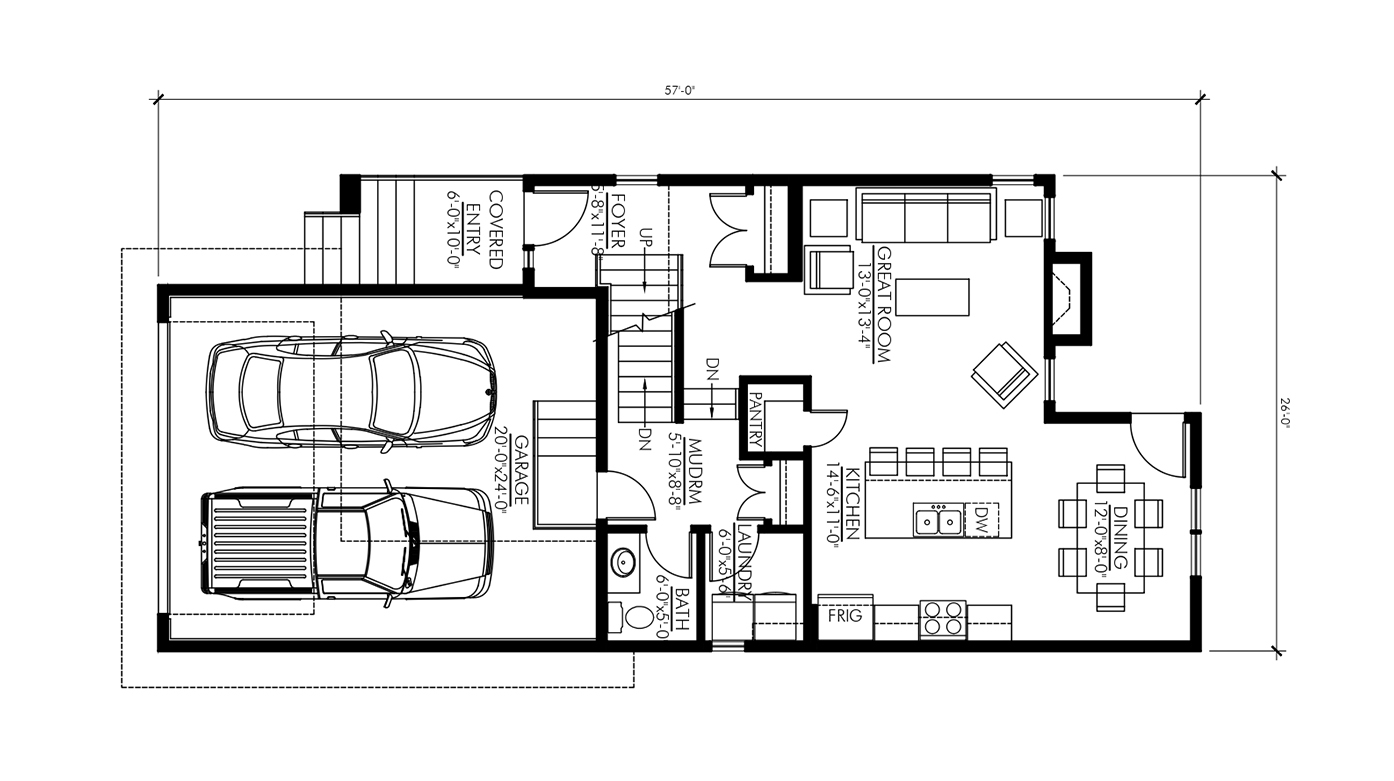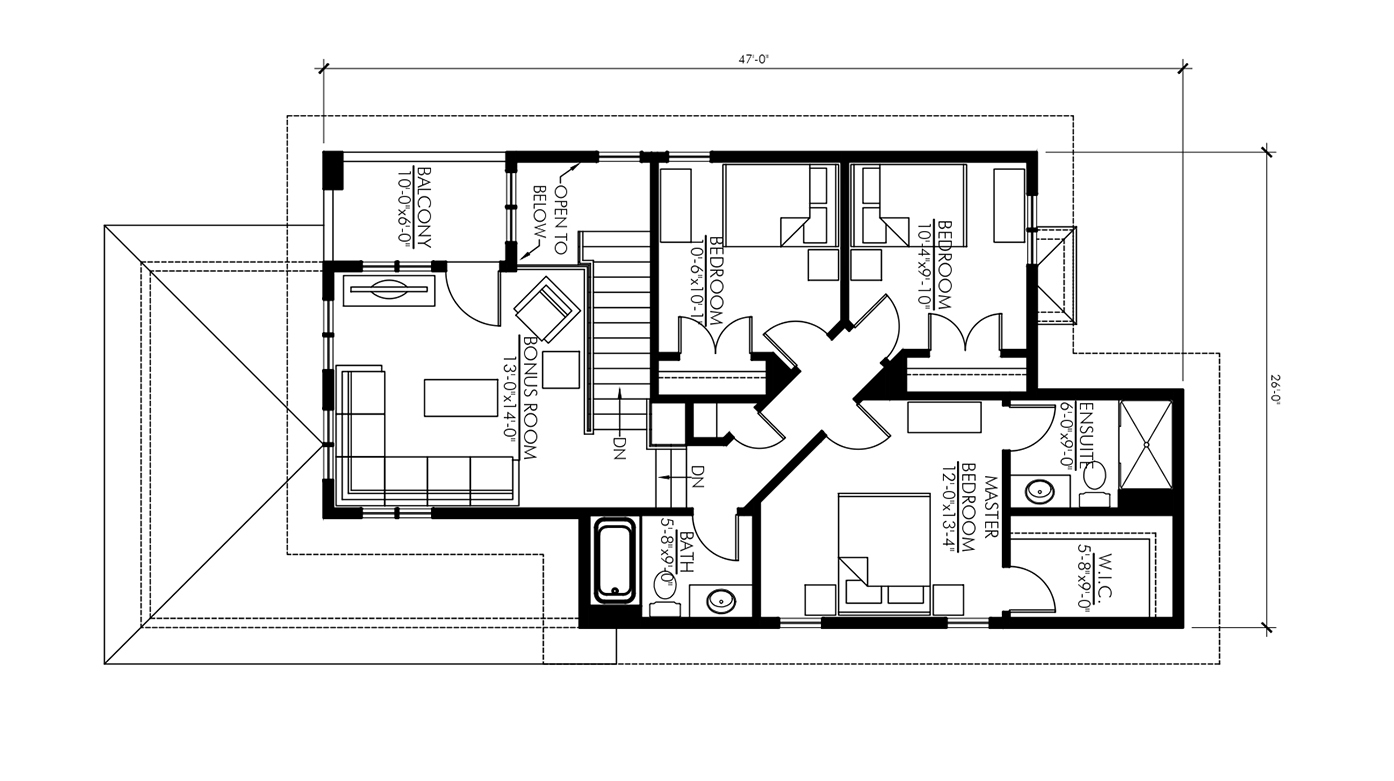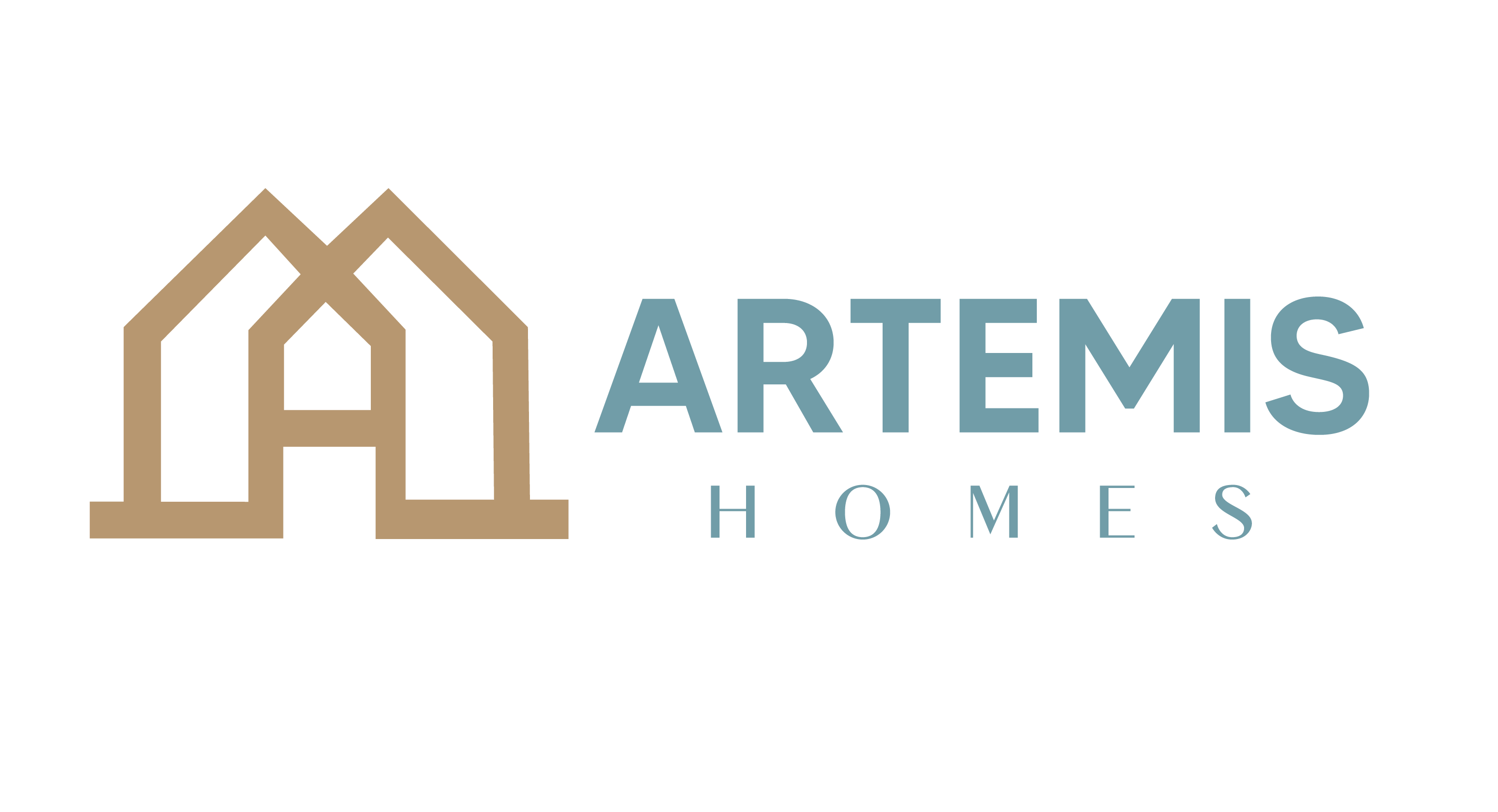The Jasper
Square Feet
The Jasper is an appealing three-bedroom, three-bathroom, 1,634-square-foot home with a double garage. Entrance to the home is either through the garage, into a mudroom and laundry room, or by a covered front entry. You are immediately greeted by an open-concept living space featuring a stunning great room gas fireplace.

Build Your Dream Home
The chef’s kitchen offers a functional island workspace and a large walk-in pantry for storage and convenience. The second floor has a large main bedroom with a spacious shower and a sizable walk-in closet.
Build Your Dream Home
Specifications

3 BEDROOMS
3 BATHROOMS
1,634 sq. ft.
DOUBLE GARAGE
legal basement



Build Your Dream Home
The Floorplan

MAIN FLOOR | 781 SQ. FT.

SECOND FLOOR | 853 SQ. FT.
COPYRIGHTED BY

Build Your Dream Home
More Homes
BRISTOL
APOLLO
WATERBANK

