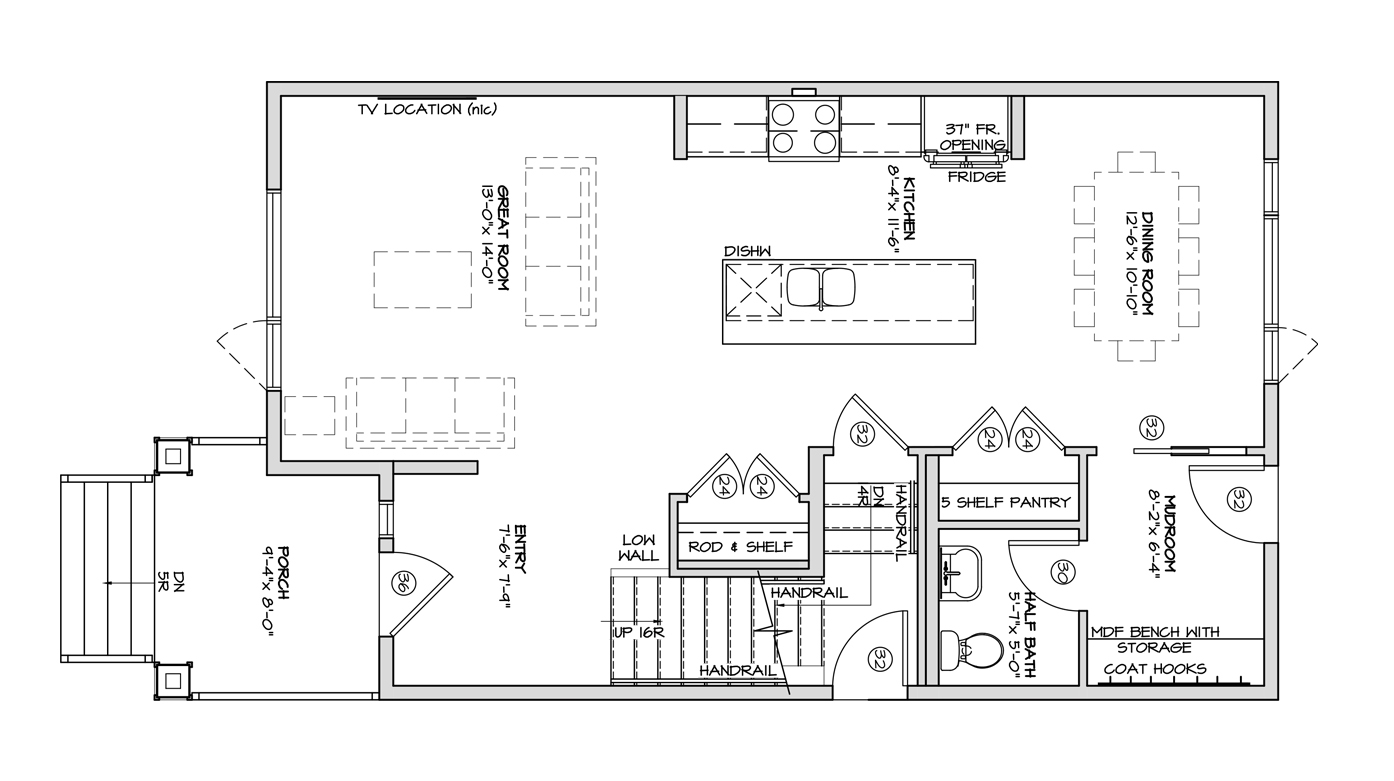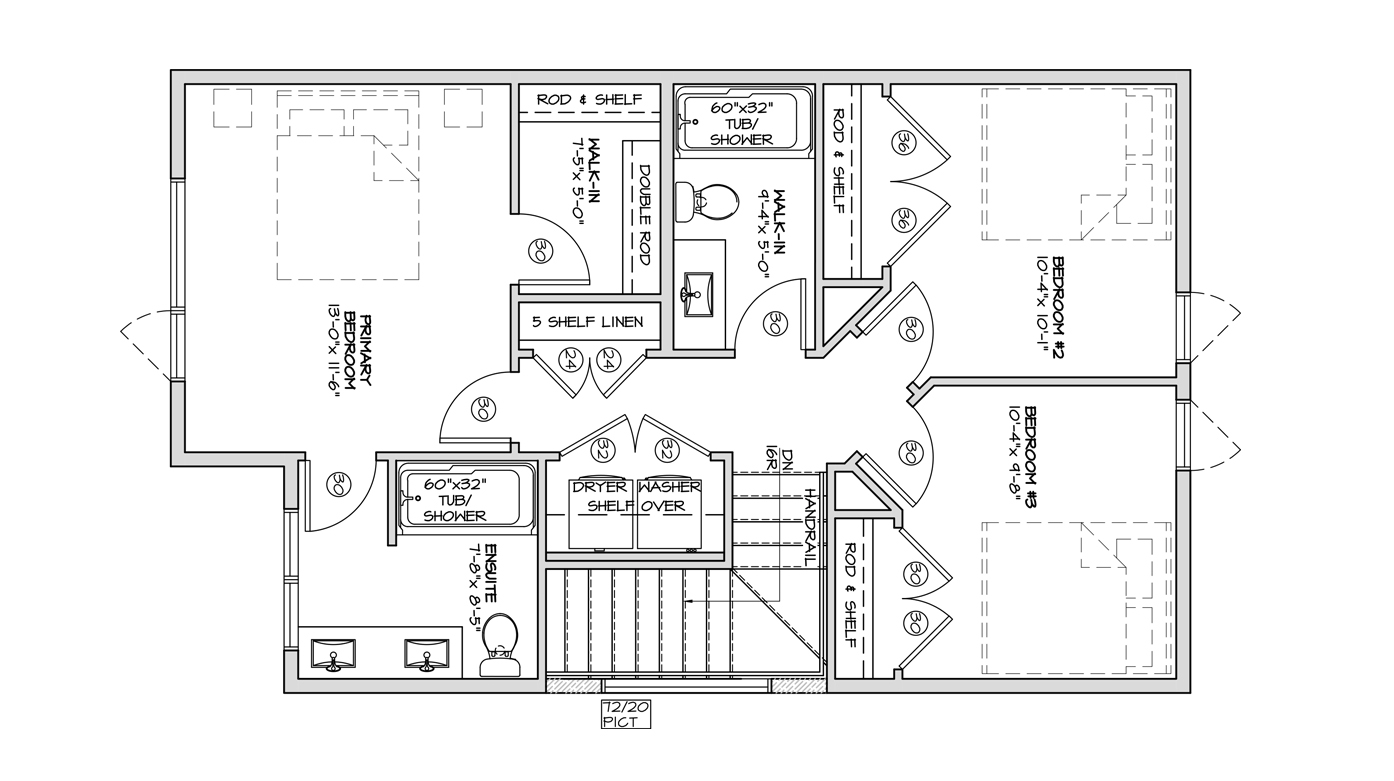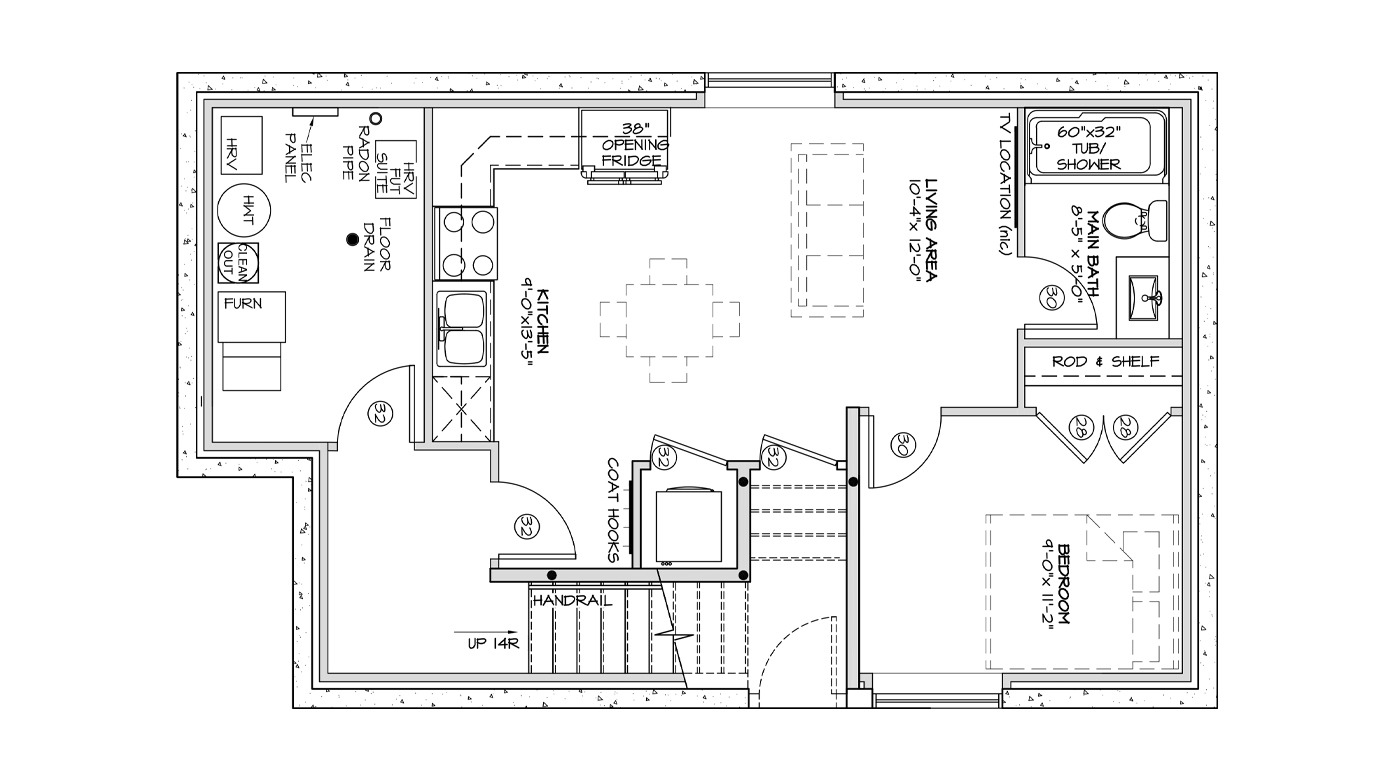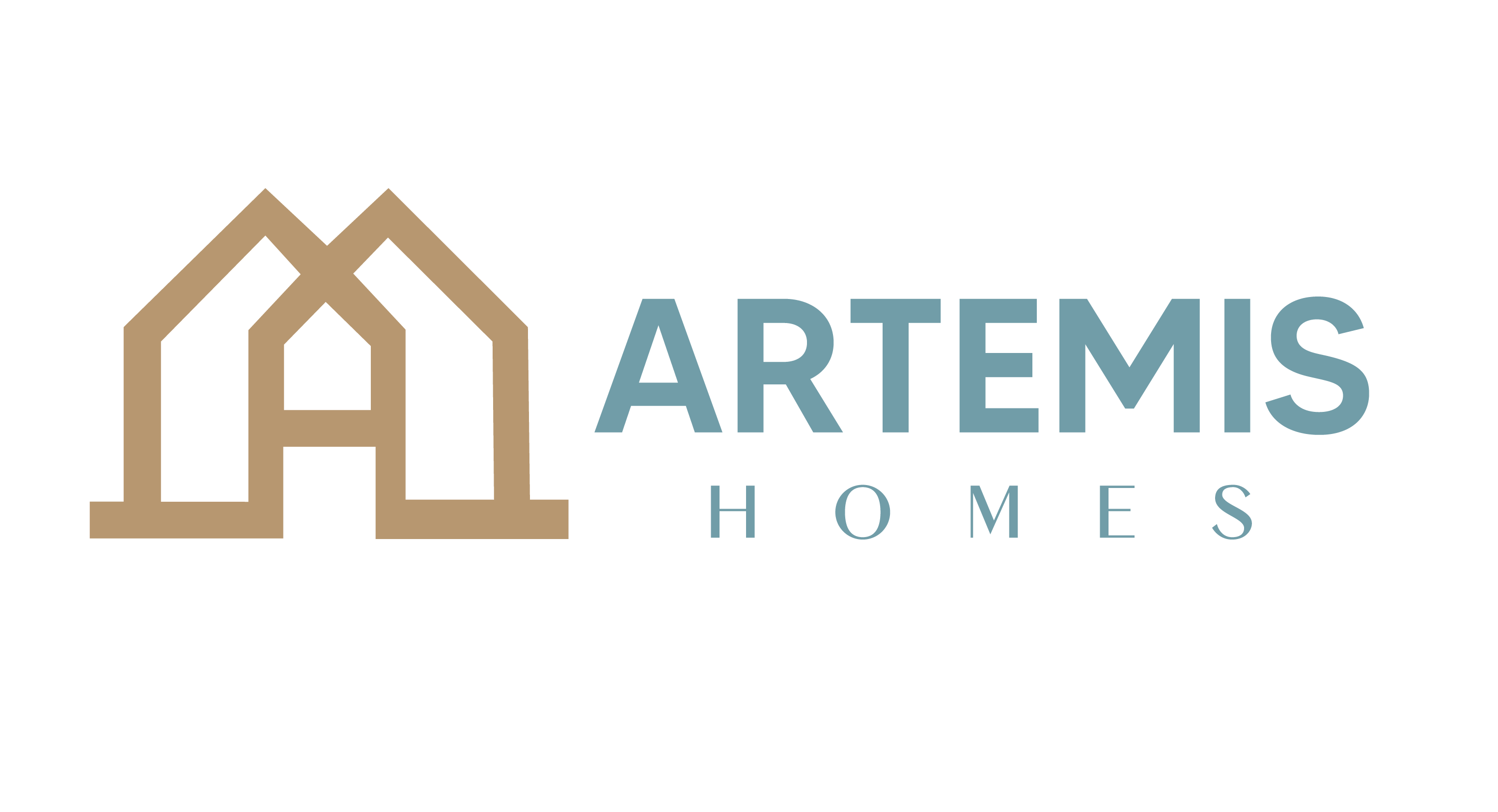The Apollo
Square Feet
The Apollo is a 1,520 square foot, three bedroom, two and half bathroom home with an optional floorplan for a basement suite. Entry to the home is either through the covered front entry or the side.

Build Your Dream Home
The second floor features the primary bedroom with a large ensuite and walk-in closet, two extra bedrooms, and a full bathroom. The optional basement suite is 512 square feet including the landing.
Build Your Dream Home
Specifications

3 BEDROOMS
3 BATHROOMS
1,520 sq. ft.
NO GARAGE
Optional basement Suite



Build Your Dream Home
The Floorplan

MAIN FLOOR | 760 SQ. FT.

SECOND FLOOR | 760 SQ. FT.
Optional Suite
TOTAL AREA (SUITE ONLY) | 460 SQ. FT.
TOTAL AREA (INCLUDING LANDING) | 512 SQ. FT.

Build Your Dream Home
More Homes
THALIA
ALTEA
ONYX

