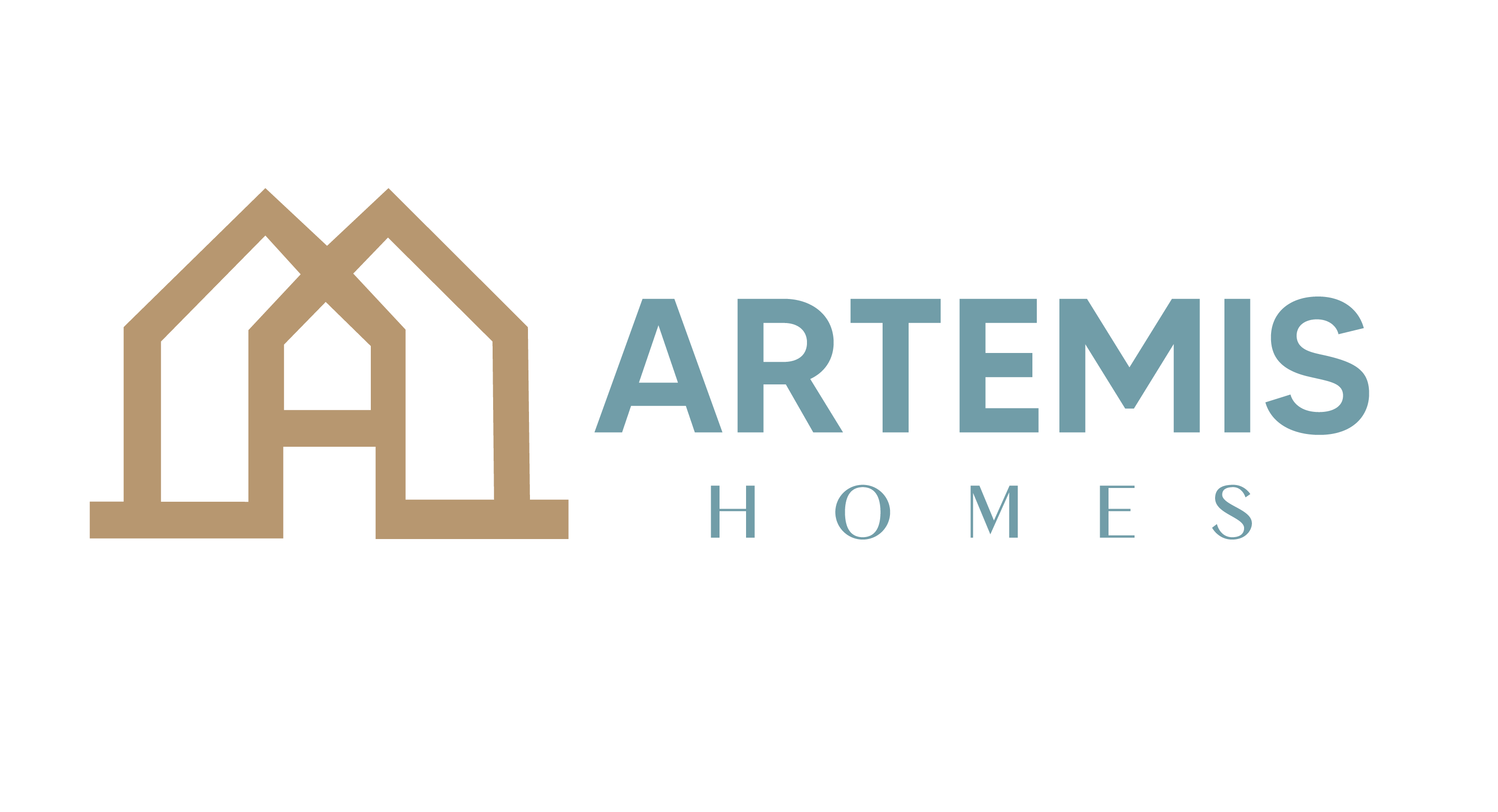Sandford
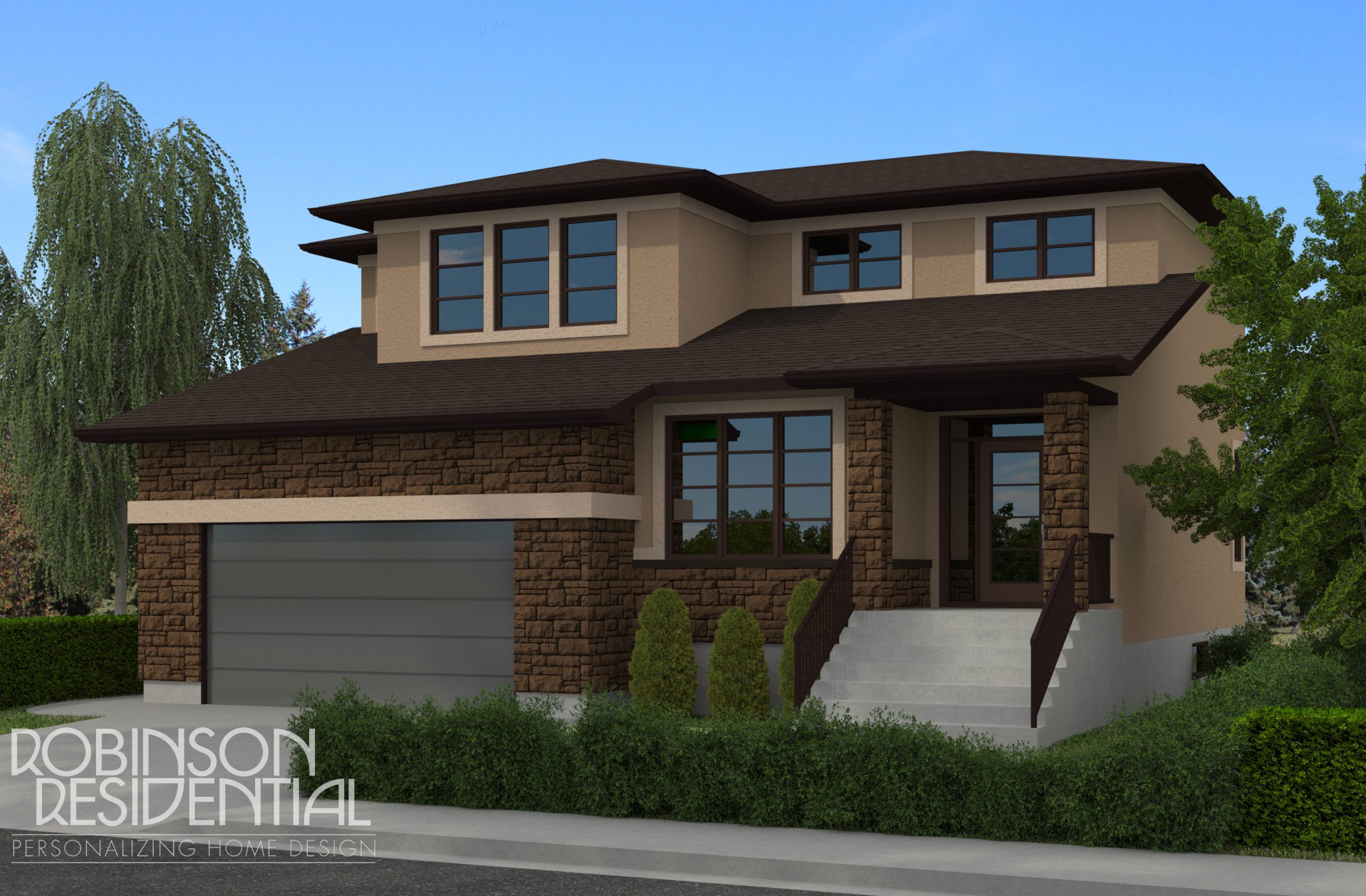
About The Sandford
The Sandford has great features for comfortable living. A mudroom off the garage to keep messes contained, a fireplace in the great room, a large den and office, plus a second floor bonus room. Not to mention the impressive master bedroom with a soaker tub, equipped with a huge closet.
- Spacious front entry
- Large main floor den and office with plenty of natural light
- Mudroom off garage entry
- Open concept kitchen, great room and dining room
- Gas fireplace in great room
- Second floor bonus room
- Master ensuite with soaker tub, separate walk-in shower and dual sinks
- Massive master bedroom walk-in closet
- Comfortable sized second and third bedrooms
- Second floor laundry with extra counter space and storage
Specifications
| Bedrooms | 3 |
| Bathrooms | 3 |
| Garage | Double |
| Basement | Legal |
| Square Footage | 2,288 sq. feet on 2 floors |
Floor Plans
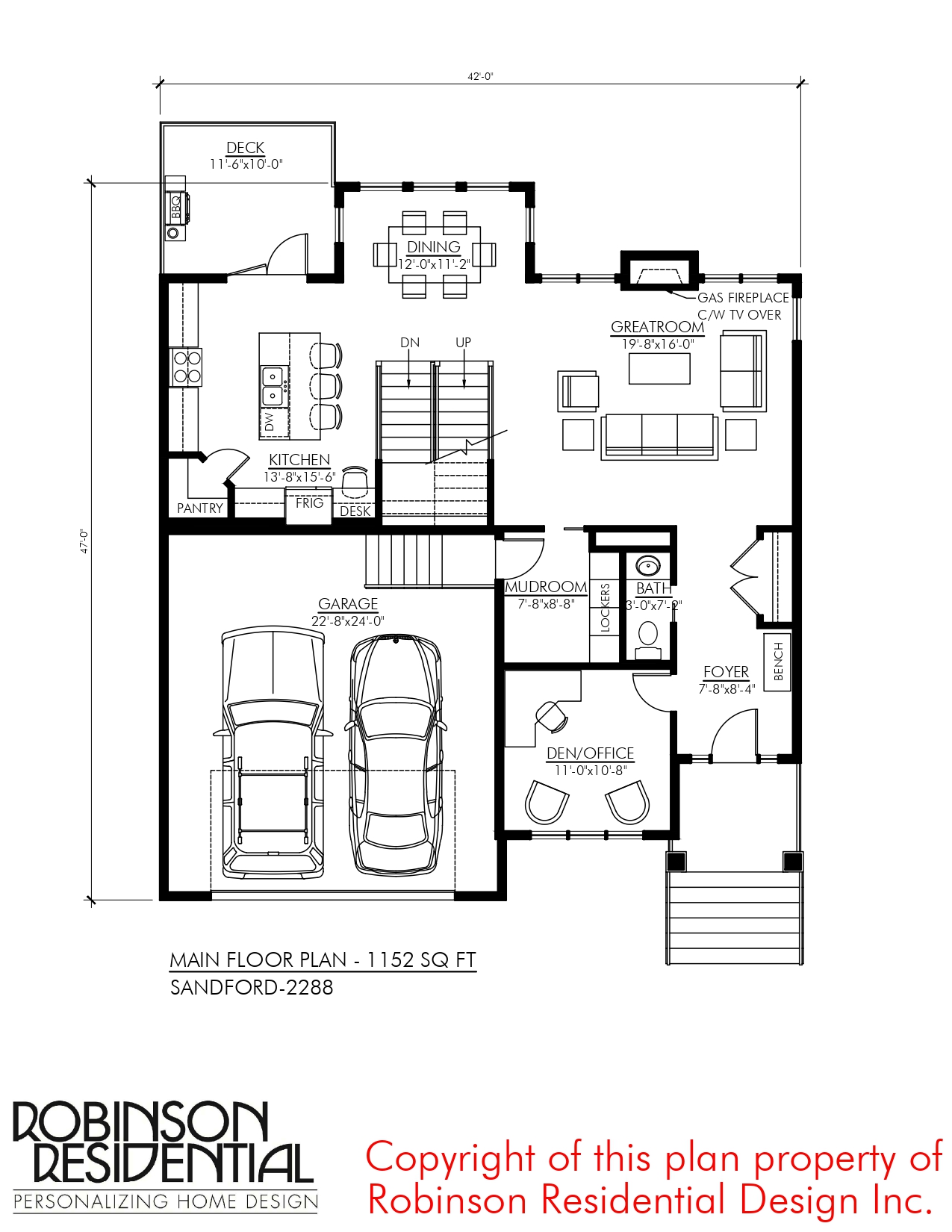
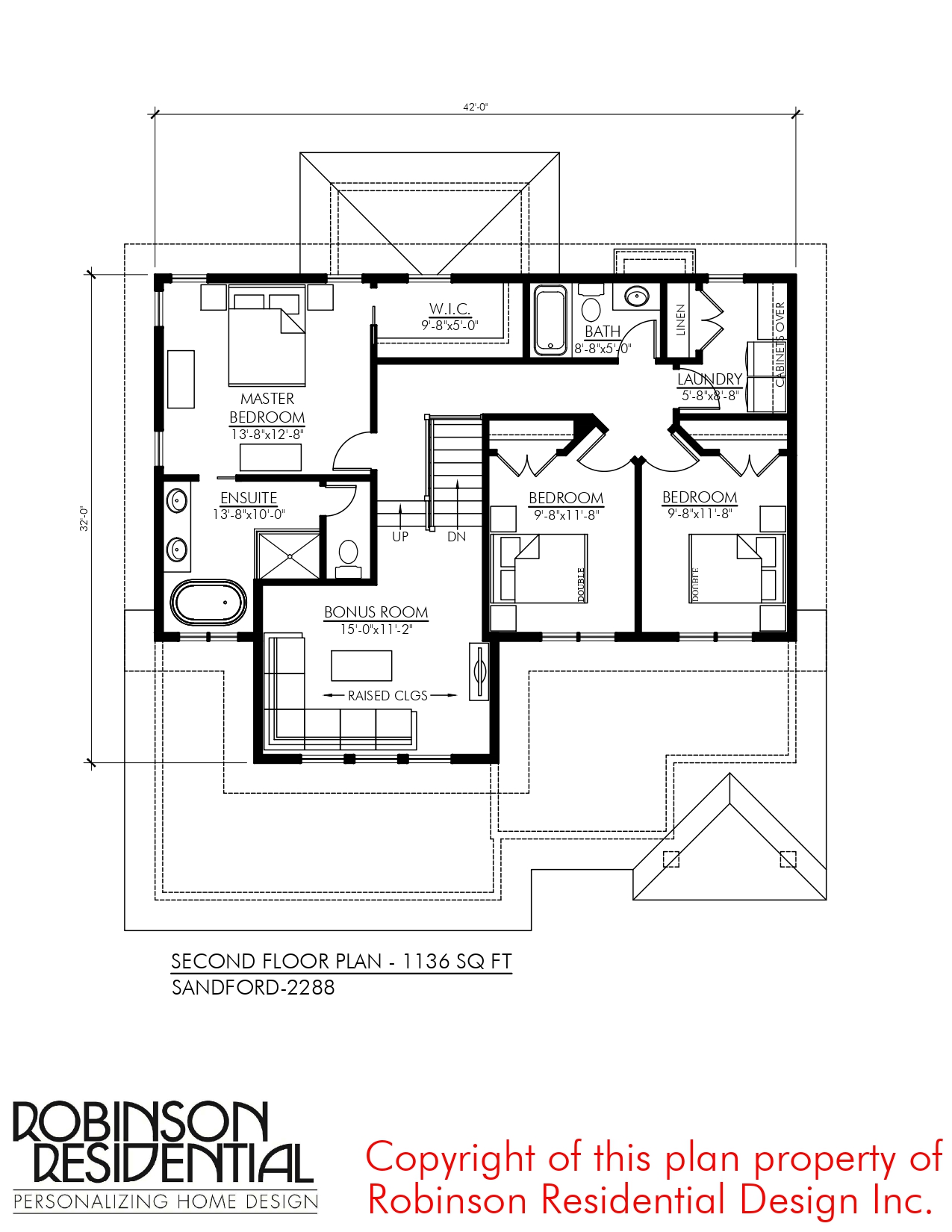
Similar Projects
Bristol
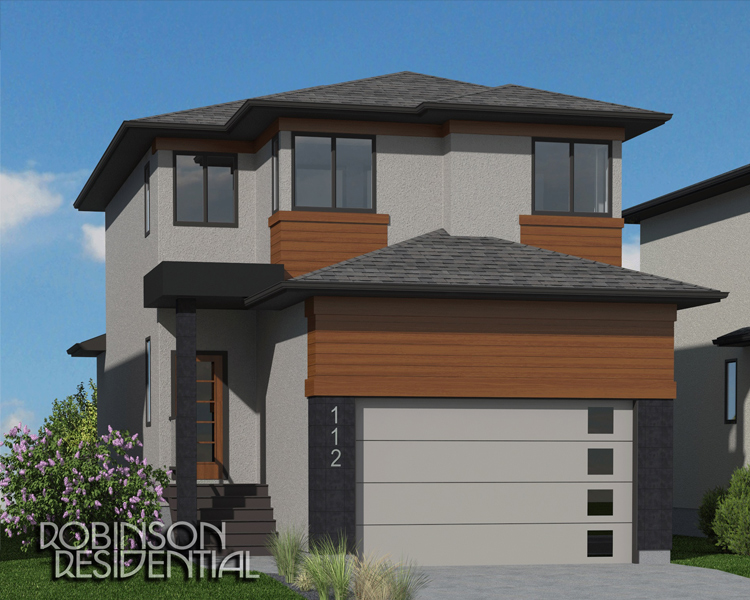
This home has a beautiful vaulted front entrance way leading to an open concept living space with the kitchen, great room, and dining room. Convenient main floor laundry and a large master bedroom with walk in closet.
Jasper
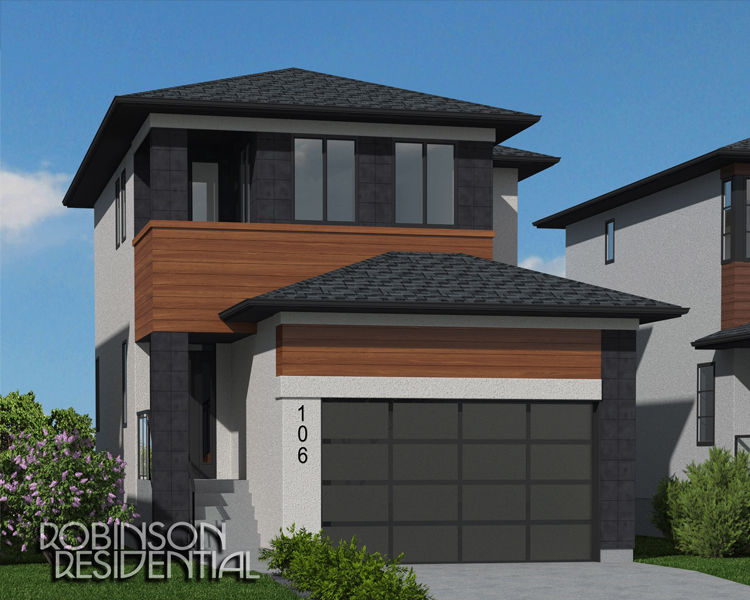
The Jasper has a garage interior door leading to mudroom and laundry. There is a beautiful fireplace in the open concept living space. Featuring a chef’s kitchen with an island and walk in pantry with ample storage.
Nightingale
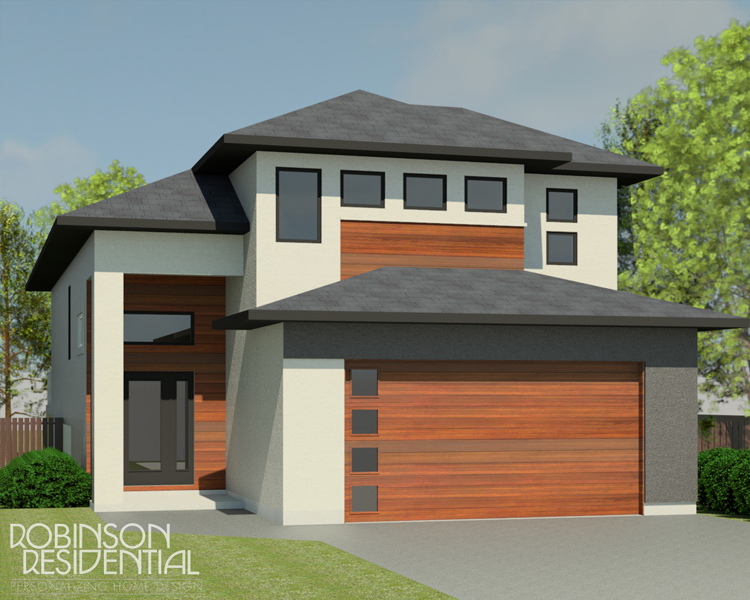
This home has a spacious and unique master bedroom loft and ensuite with the additional bedrooms on the main floor. The fireplace in the great room is a statement piece for the open concept main floor living space.
